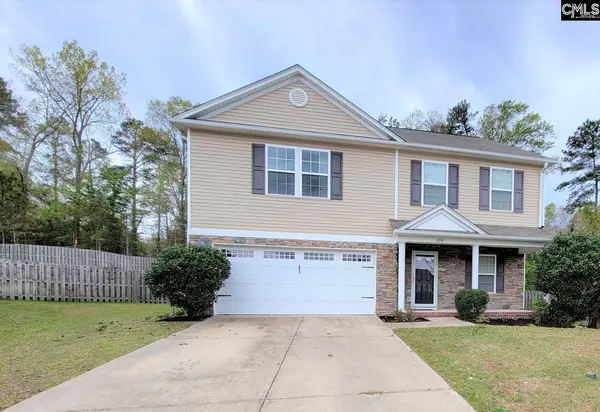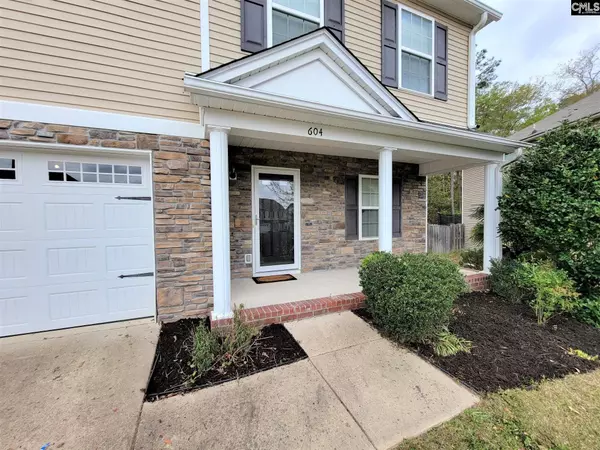For more information regarding the value of a property, please contact us for a free consultation.
604 Silver Spoon Lane Elgin, SC 29045
Want to know what your home might be worth? Contact us for a FREE valuation!

Our team is ready to help you sell your home for the highest possible price ASAP
Key Details
Property Type Single Family Home
Sub Type Single Family
Listing Status Sold
Purchase Type For Sale
Square Footage 2,416 sqft
Price per Sqft $118
Subdivision Jacobs Creek
MLS Listing ID 538127
Sold Date 05/24/22
Style Traditional
Bedrooms 4
Full Baths 3
Half Baths 1
HOA Fees $26/ann
Year Built 2012
Lot Size 9,583 Sqft
Property Description
Great Family home located on Cul De Sac Lot with huge fenced in backyard that is 100 feet across at the back. Kitchen features granite counters and island open to living room. Huge master suite with room for an office , oversized walk in, high ceilings, dbl vanities and separate garden tub and shower. Jack & Jill bath for two of the kids rooms, plus another hall bathroom with shower for the 4th bedroom to use. Hardwood floors in the entry and formal dining/flex room, Sprinkler system, R-38 insulation in attic, 25 yr shingles, Rinnai tankless water heater. Also Jacobs creek has a Junior Olympic sized swimming pool and playground for the family to use. This one has it all. Even offering a 2,500 allowance to replace carpet with your flooring of choice! Relax out back under your screened in porch and have plenty of room for your kids to play! HOA only 320/year
Location
State SC
County Richland
Area Columbia Northeast
Rooms
Primary Bedroom Level Second
Master Bedroom Double Vanity, Closet-His & Her, Separate Shower, Separate Water Closet, Floors - Carpet
Bedroom 2 Second Bath-Shared
Dining Room Main
Kitchen Main Island, Pantry, Counter Tops-Granite
Interior
Heating Central
Cooling Central
Equipment Dishwasher, Disposal, Refrigerator, Microwave Above Stove
Laundry Heated Space
Exterior
Garage Garage Attached, Front Entry
Garage Spaces 2.0
Fence Privacy Fence
Street Surface Paved
Building
Story 2
Foundation Slab
Sewer Public
Water Public
Structure Type Vinyl
Schools
Elementary Schools Bookman Road
Middle Schools Summit
High Schools Spring Valley
School District Richland Two
Read Less
Bought with Fathom Realty SC LLC
GET MORE INFORMATION





