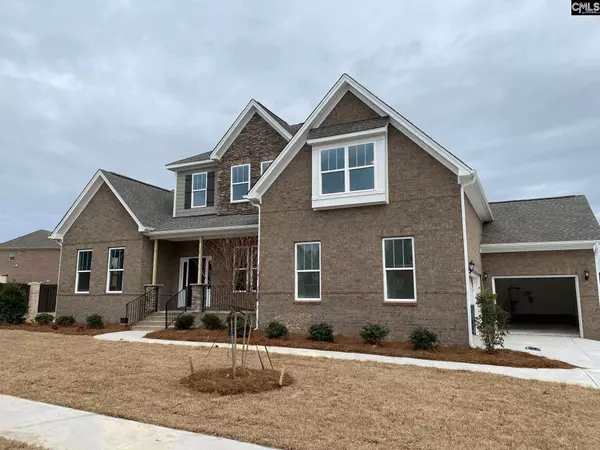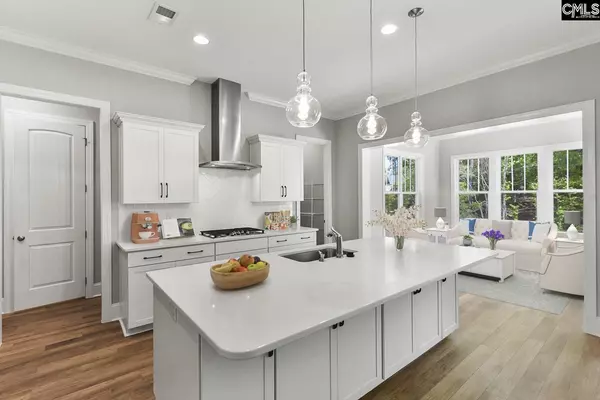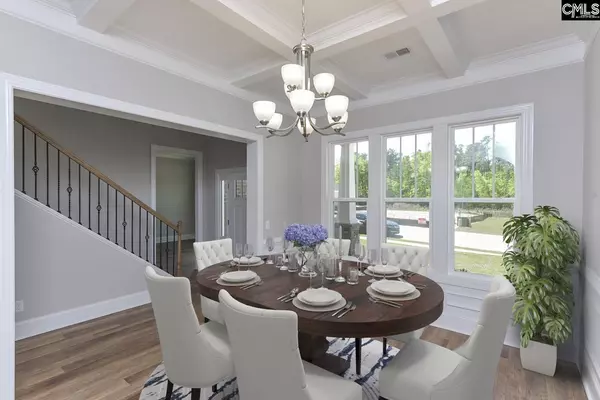For more information regarding the value of a property, please contact us for a free consultation.
2143 Heaths Lane Elgin, SC 29045
Want to know what your home might be worth? Contact us for a FREE valuation!

Our team is ready to help you sell your home for the highest possible price ASAP
Key Details
Property Type Single Family Home
Sub Type Single Family
Listing Status Sold
Purchase Type For Sale
Square Footage 3,291 sqft
Price per Sqft $142
Subdivision Woodcreek Farms - Woodcreek Crossing
MLS Listing ID 504969
Sold Date 04/08/21
Style Traditional
Bedrooms 4
Full Baths 3
Half Baths 1
HOA Fees $88/ann
Year Built 2020
Property Description
Located in NE Columbia's premier golf and tennis community, the all brick, three car garage Bridges II is a four bedroom and 3-and-one-half bathroom home in a two story plan with primary suite down! The impressive two story entry is connected to the formal dining room with coffered ceilings and leads to the open family room with a gas log fireplace. The gourmet kitchen is open to the family room and breakfast area and features a built-in oven/microwave combo, a five burner gas cooktop, upgraded white cabinets, quartz countertops, a walk-in pantry and a large island with flush breakfast bar. The entry from the 3-car garage leads to a powder room and laundry room with plenty of cabinets. The primary suite features a box ceiling, a spacious walk-in closet, soaking tub with tile surround and a separate tiled shower. The entire first level features soaring 10' ceilings with tall 8' doorways. Three secondary bedrooms are located upstairs and all feature walk-in closets. A huge bonus room and flex room, perfect for a home office, are also located on the second level. Relax on the covered screened rear porch at the end of a long day! Six zones of irrigation will keep your yard looking it's best. All of this in the prestigious Woodcreek Crossing community can be your dream home today!
Location
State SC
County Richland
Area Columbia Northeast
Rooms
Other Rooms Bonus-Finished, FROG (No Closet)
Primary Bedroom Level Main
Master Bedroom Double Vanity, Tub-Garden, Bath-Private, Separate Shower, Sitting Room, Closet-Walk in, Ceilings-High (over 9 Ft), Ceilings-Box, Ceiling Fan
Bedroom 2 Second Closet-Walk in
Dining Room Main Floors-Hardwood, Molding, Ceilings-High (over 9 Ft)
Kitchen Main Floors-Hardwood, Island, Pantry, Backsplash-Tiled, Cabinets-Painted, Recessed Lights, Counter Tops-Quartz
Interior
Interior Features Smoke Detector, Attic Pull-Down Access, Attic Access
Heating Gas 1st Lvl, Heat Pump 2nd Lvl
Cooling Heat Pump 2nd Lvl, Split System
Flooring Carpet, Hardwood, Tile
Fireplaces Number 1
Fireplaces Type Gas Log-Natural
Equipment Dishwasher, Disposal, Microwave Built In, Tankless H20
Laundry Electric, Heated Space
Exterior
Exterior Feature Deck, Front Porch, Screened Porch, Sprinkler, Gutters - Full
Garage Garage Attached, side-entry
Garage Spaces 3.0
Street Surface Paved
Building
Story 2
Foundation Crawl Space
Sewer Public
Water Public
Structure Type Brick-All Sides-AbvFound,Stone
Schools
Elementary Schools Catawba Trail
Middle Schools Summit
High Schools Spring Valley
School District Richland Two
Read Less
Bought with JPAR Magnolia Group
GET MORE INFORMATION





