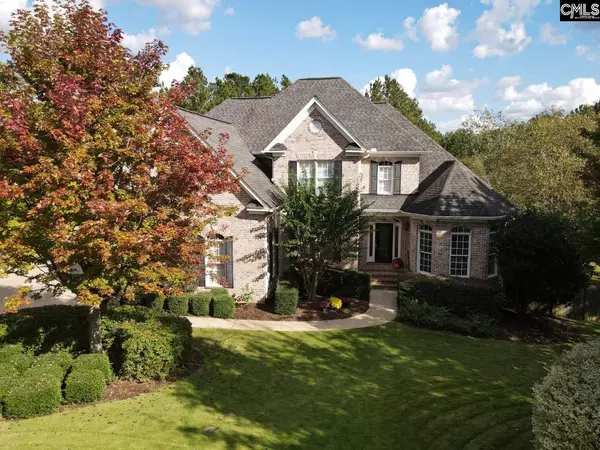For more information regarding the value of a property, please contact us for a free consultation.
18 Ascot Glen Court Irmo, SC 29063
Want to know what your home might be worth? Contact us for a FREE valuation!

Our team is ready to help you sell your home for the highest possible price ASAP
Key Details
Sold Price $597,000
Property Type Single Family Home
Sub Type Single Family
Listing Status Sold
Purchase Type For Sale
Square Footage 4,908 sqft
Price per Sqft $121
Subdivision Ascot Glen
MLS Listing ID 505042
Sold Date 03/23/21
Style Traditional
Bedrooms 5
Full Baths 4
HOA Fees $69/ann
Year Built 2003
Lot Size 1.180 Acres
Property Description
Stately builder-owner executive home sits on 1.2 acres on quiet cul-de-sac in highly desirable Ascot Glen subdivision. Home features 5 bedrooms, 4 bathrooms and 3 car garage. Stepping through the entrance the foyer opens into the formal dining room and great room with vaulted ceiling. Main floor includes master suite with private bath, granite countertops, jetted tub and his and hers walk-in closets. Second bedroom and attached bathroom. Gourmet eat-in kitchen with custom cherry cabinets, granite countertops and walk-in pantry. Spacious keeping room with fireplace, built-in cabinets, vaulted ceilings, and large cascade window. Office and laundry room on the main level. Upstairs has 2 bedrooms, a full bathroom, and a large bonus room. Downstairs includes a bedroom, full bathroom, game room with bar area, sink, and fridge, pool table, and work out room. Downstairs garage has double door access to a 620 sq ft workshop. Screened-in porch and covered porch overlooking backyard with pond, play area and custom built playhouse. Many upgraded appointments include heavy molding, solid cherry cabinets, cherry flooring, granite countertops, wainscoting, built-ins, coffer ceilings, and tray ceilings. The house is wired for surround sound, networking, cable, intercom, security alarms, and cameras. Two water heaters, one dedicated to the master bath, recirculation pumps on each for instant hot water. Smart sprinkler system keeps the Zoysia lawn looking immaculate. Includes Ascot amenities.
Location
State SC
County Richland
Area Irmo/St Andrews/Ballentine
Rooms
Other Rooms Bonus-Finished, Exercise Room, Office, Other, Workshop
Primary Bedroom Level Main
Master Bedroom Double Vanity, Tub-Garden, Closet-His & Her, Separate Shower, Whirlpool, Separate Water Closet
Bedroom 2 Main Bath-Shared, Closet-Walk in, Ceiling Fan, Closet-Private, Floors-Hardwood
Dining Room Main Floors-Hardwood, Molding, Ceilings-Tray
Kitchen Main Cabinets-Natural, Floors-Hardwood, Island, Nook, Pantry, Counter Tops-Granite, Backsplash-Tiled, Recessed Lights
Interior
Interior Features Attic Storage, BookCase, Ceiling Fan, Garage Opener, Intercom, Security System-Owned, Smoke Detector, Wetbar, Attic Pull-Down Access
Heating Central, Gas 1st Lvl, Gas 2nd Lvl, Zoned
Cooling Central, Multiple Units
Flooring Carpet, Hardwood, Marble, Tile
Fireplaces Number 1
Fireplaces Type Insert, Gas Log-Natural
Equipment Dishwasher, Disposal, Dryer, Washer, Microwave Built In, Stove Exhaust Vented Exte
Laundry Electric, Heated Space, Utility Room
Exterior
Exterior Feature Deck, Patio, Screened Porch, Sprinkler, Workshop, Landscape Lighting, Gutters - Full
Garage Garage Attached, side-entry
Garage Spaces 3.0
Fence Partial, Rear Only Wood
Waterfront Description Common Lake
Street Surface Paved
Building
Lot Description Cul-de-Sac
Faces West
Story 3
Foundation Slab
Sewer Public
Water Public
Structure Type Brick-All Sides-AbvFound
Schools
Elementary Schools River Springs
Middle Schools Dutch Fork
High Schools Dutch Fork
School District Lexington/Richland Five
Read Less
Bought with Coldwell Banker Realty
GET MORE INFORMATION





