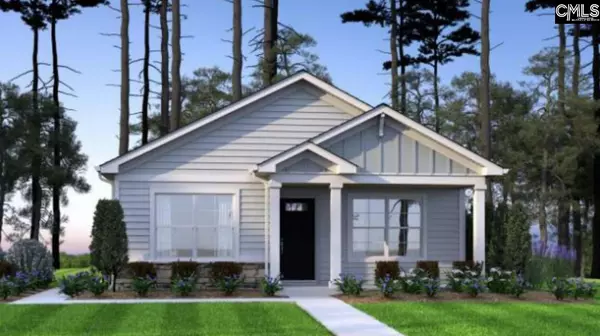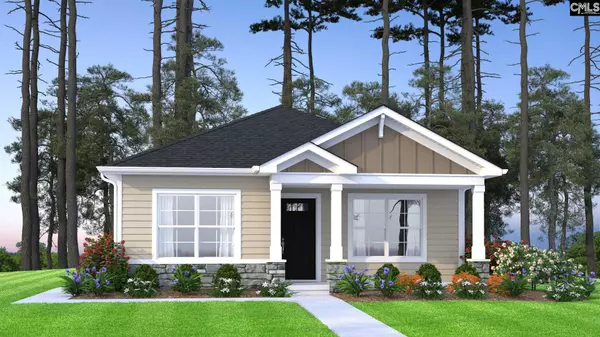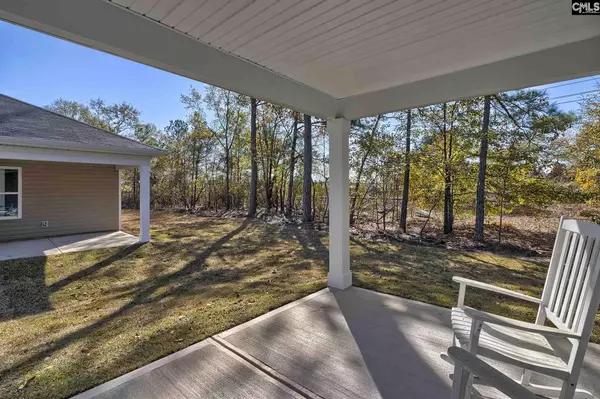For more information regarding the value of a property, please contact us for a free consultation.
230 Bent Holly Drive Hopkins, SC 29061
Want to know what your home might be worth? Contact us for a FREE valuation!

Our team is ready to help you sell your home for the highest possible price ASAP
Key Details
Property Type Single Family Home
Sub Type Single Family
Listing Status Sold
Purchase Type For Sale
Square Footage 1,158 sqft
Price per Sqft $139
Subdivision Honeytree
MLS Listing ID 501612
Sold Date 03/17/21
Style Traditional
Bedrooms 3
Full Baths 2
HOA Fees $26/ann
Year Built 2020
Property Description
.Are you looking for a home that’s sized just right for the way you want to live? The Dogwood was designed with creative use of space. You can live large in less than 1,200 square feet here. This McGuinn Hybrid Homes floor plan includes 3 bedrooms and 2 baths, plus welcome extras, like a covered porch in both the front and rear. The main living area uses the open concept that gives you that spacious feeling. The gourmet kitchen features all the amenities you want (but might not expect in a smaller home). Granite countertops, a breakfast bar, and a large pantry provide plenty of work and storage space. We also incorporated 3 more closets in the main area, so you can keep things organized. The master suite, nestled in the back of the home, provides the quiet retreat you want. Great large homesite .24 acre with fenced backyard to extend outside living and enjoyment. Blinds included and move in ready!!
Location
State SC
County Richland
Area Columbia - Southeast
Rooms
Primary Bedroom Level Main
Master Bedroom Double Vanity, Bath-Private, Separate Shower, Closet-Walk in, Ceiling Fan, Closet-Private
Bedroom 2 Main Closet-Private
Kitchen Main Counter Tops-Granite, Floors-Vinyl
Interior
Interior Features Ceiling Fan
Heating Gas Pac
Cooling Central
Flooring Carpet, Vinyl
Equipment Dishwasher, Disposal, Microwave Above Stove, Tankless H20
Laundry Heated Space
Exterior
Exterior Feature Front Porch, Porch (not screened), Gutters - Full
Parking Features None
Street Surface Paved
Building
Story 1
Foundation Slab
Sewer Public
Water Public
Structure Type Vinyl
Schools
Elementary Schools Caughman Road
Middle Schools Hopkins
High Schools Lower Richland
School District Richland One
Read Less
Bought with Burris & Pressley Realty LLC
GET MORE INFORMATION





