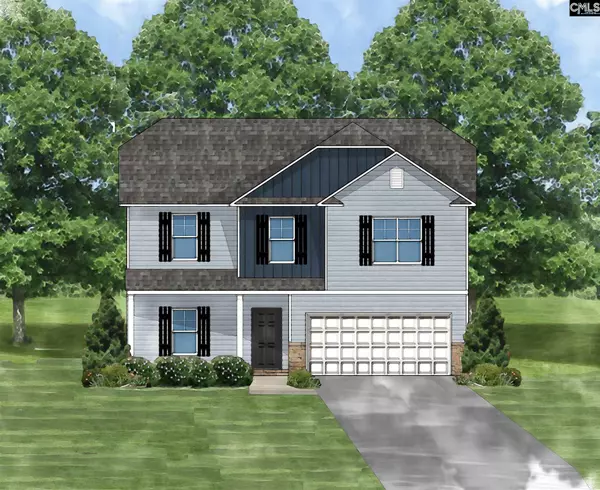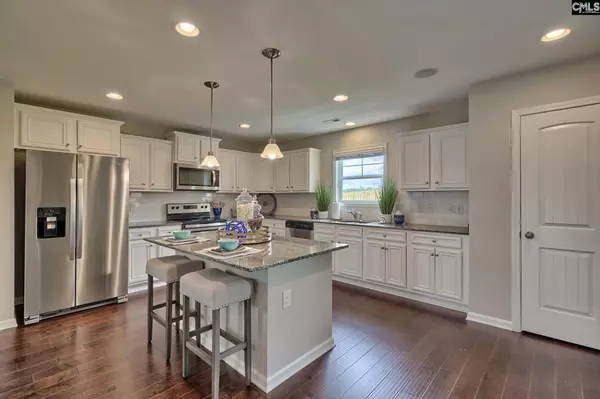For more information regarding the value of a property, please contact us for a free consultation.
124 Texas Black Way Elgin, SC 29045
Want to know what your home might be worth? Contact us for a FREE valuation!

Our team is ready to help you sell your home for the highest possible price ASAP
Key Details
Property Type Single Family Home
Sub Type Single Family
Listing Status Sold
Purchase Type For Sale
Square Footage 3,040 sqft
Price per Sqft $99
Subdivision Walnut Creek
MLS Listing ID 512341
Sold Date 04/27/21
Style Traditional
Bedrooms 5
Full Baths 3
HOA Fees $47/ann
Year Built 2020
Property Description
Kershaw County's only POOL COMMUNITY!!! The Bradley "B" floor plan features 5Br/3Ba with a huge loft. Open floor plan. Fifth bedroom down may be office /study. Many energy savings such a R-50 attic insulation, advanced framing techniques, Low E windows, thermal envelope air sealing, tankless water heater, energy efficient HVAC, programmable thermostat, HERS rating, low VOC paint & carpet, Energy Star appliances and more! Honey Well Home Automation, Amp & 2 speakers in kitchen, All counters granite. Irrigation. LOW Kershaw County taxes! LIVE GREEN, LIVE SMART! Photos are stock and may not depict what is/is not/will/or will not be included.
Location
State SC
County Kershaw
Area Kershaw County West - Lugoff, Elgin
Rooms
Other Rooms Loft
Primary Bedroom Level Second
Master Bedroom Double Vanity, Tub-Garden, Closet-His & Her, Bath-Private, Separate Shower, Closet-Walk in, Separate Water Closet
Bedroom 2 Main Bath-Shared, Closet-Walk in, Tub-Shower
Dining Room Main Molding
Kitchen Main Eat In, Island, Pantry, Counter Tops-Granite, Cabinets-Painted, Recessed Lights
Interior
Interior Features Ceiling Fan, Garage Opener, Smoke Detector, Attic Access
Heating Central, Gas 1st Lvl, Zoned
Cooling Central, Zoned
Flooring Carpet, Other
Fireplaces Number 1
Fireplaces Type Gas Log-Natural
Equipment Dishwasher, Disposal, Microwave Above Stove
Exterior
Exterior Feature Front Porch, Sprinkler, Porch (not screened)
Garage Garage Attached
Garage Spaces 2.0
Pool No
Street Surface Paved
Building
Story 2
Foundation Slab
Sewer Public
Water Public
Structure Type Vinyl
Schools
Elementary Schools Blaney
Middle Schools Leslie M Stover
High Schools Lugoff-Elgin
School District Kershaw County
Read Less
Bought with Property Consultants
GET MORE INFORMATION





