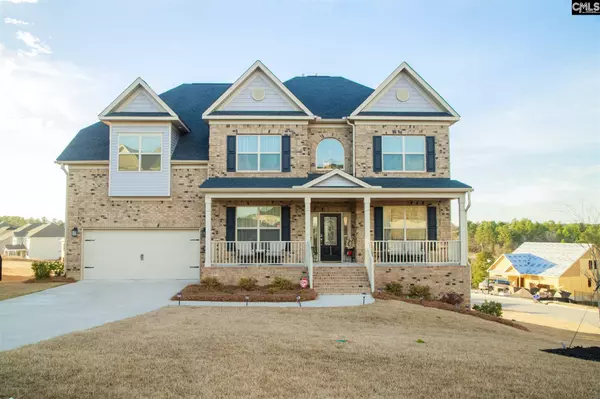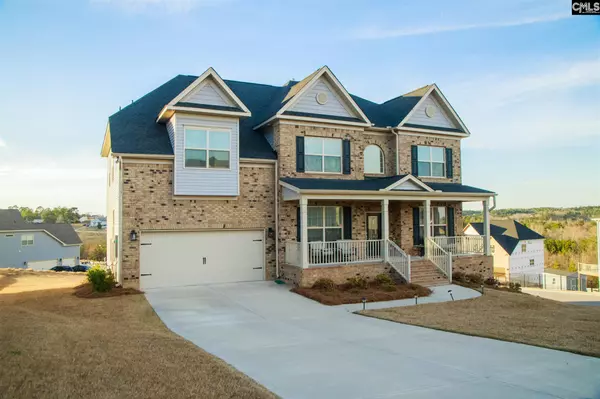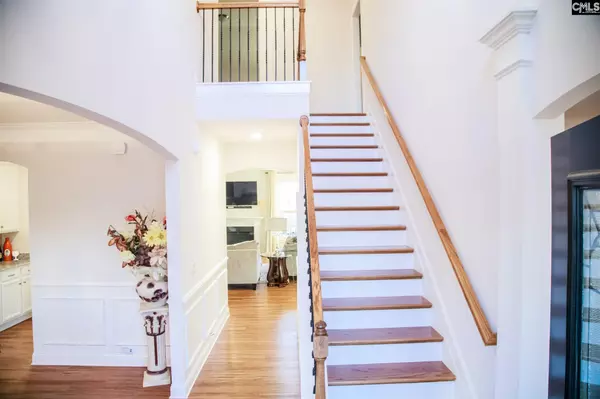For more information regarding the value of a property, please contact us for a free consultation.
115 Kelsney Drive Elgin, SC 29045
Want to know what your home might be worth? Contact us for a FREE valuation!

Our team is ready to help you sell your home for the highest possible price ASAP
Key Details
Property Type Single Family Home
Sub Type Single Family
Listing Status Sold
Purchase Type For Sale
Square Footage 5,955 sqft
Price per Sqft $80
Subdivision Kelsney Ridge
MLS Listing ID 513143
Sold Date 05/14/21
Style Traditional
Bedrooms 6
Full Baths 5
HOA Fees $20/ann
Year Built 2019
Lot Size 0.460 Acres
Property Description
Dreaming of your forever home encompassing both your love of family and entertainment in one place? You may have just found a gem! This beautiful 6 bed/5 bath, 5,955 SQFT brick front home that sits in the desirable Kelsney Ridge neighborhood and is so palatial that every day at home can feel like a holiday. This floor plan is open and welcoming with a large formal dining room, formal sitting room and living room that begs you to stay awhile with bright lighting and coffered ceilings A chef would be in heaven in the large, crisp and organized kitchen featuring beautiful pendant lighting, center island, multiple gleaming granite counter-tops with ample cabinets,TWO storage pantries, and a full butlers pantry. All bedrooms are of impressive size with enough closet space able to accommodate even the pickiest of house guests. A second full size living room on the second floor provides entertainment without even having to to go downstairs.The master bedroom is enormous with two large walk in closets and a full master suite bathroom with oversized shower, ful garden tub, and jack and jill sinks. Still need more? The basement has been finished and provides a large bedroom, full bathroom, and additional flex spaces. Choose to make this a full mother in law suite or a quiet getaway as a home gym, office, cinema space, and more! This basement is surely a must see, and above all, a must HAVE. To say this home is a dream is an understatement, we think you need to just see for yourself!
Location
State SC
County Kershaw
Area Kershaw County West - Lugoff, Elgin
Rooms
Primary Bedroom Level Second
Master Bedroom Ceilings-Cathedral, French Doors, Closet-His & Her, Bath-Private, Closet-Walk in, Ceilings-Tray, Ceiling Fan
Bedroom 2 Second Closet-Private
Dining Room Main Molding, Butlers Pantry
Kitchen Main Counter Tops-Granite, Backsplash-Tiled, Cabinets-Painted
Interior
Heating Gas 1st Lvl, Gas 2nd Lvl
Cooling Gas Pac
Flooring Carpet, Hardwood, Tile, Vinyl, Laminate
Fireplaces Number 1
Fireplaces Type Gas Log-Natural
Equipment Dishwasher, Disposal, Microwave Above Stove, Tankless H20
Laundry Closet
Exterior
Exterior Feature Deck, Front Porch, Sprinkler
Garage Garage Attached
Garage Spaces 2.0
Fence NONE
Pool No
Street Surface Paved
Building
Lot Description Corner
Story 3
Foundation Slab
Sewer Public
Water Public
Structure Type Brick-Partial-AbvFound,Vinyl
Schools
Elementary Schools Dobys Mill
Middle Schools Leslie M Stover
High Schools Lugoff-Elgin
School District Kershaw County
Read Less
Bought with JPAR Magnolia Group
GET MORE INFORMATION





