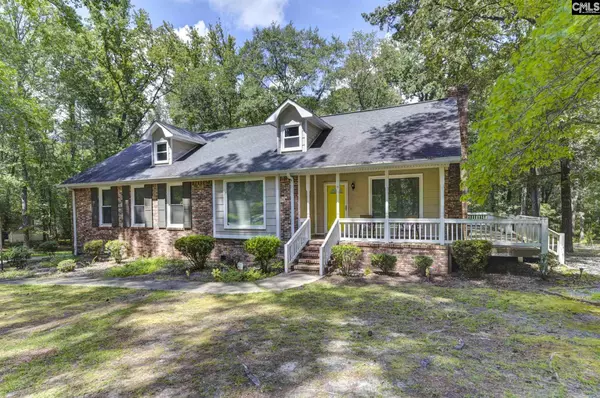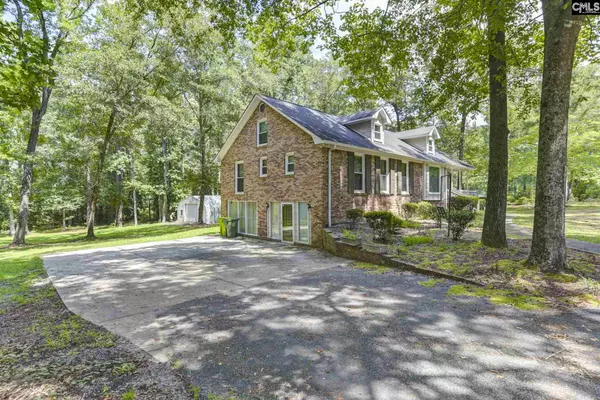For more information regarding the value of a property, please contact us for a free consultation.
137 Fox Run Drive Hopkins, SC 29061
Want to know what your home might be worth? Contact us for a FREE valuation!

Our team is ready to help you sell your home for the highest possible price ASAP
Key Details
Property Type Single Family Home
Sub Type Single Family
Listing Status Sold
Purchase Type For Sale
Square Footage 2,580 sqft
Price per Sqft $96
Subdivision Oakridge Hunt Club
MLS Listing ID 501711
Sold Date 03/16/21
Style Ranch
Bedrooms 4
Full Baths 2
HOA Fees $43/qua
Year Built 1979
Lot Size 1.630 Acres
Property Description
Motivated Seller!! This inviting brick ranch home can be found nestled on a large 1.33 acre lot in the highly desirable Oakridge Hunt Club neighborhood. This established community is filled with tree lined streets, located near area schools, & offers great amenities that include a clubhouse, playgrounds, community pond, and horse stables with a riding area! As you enter the home you are met with hardwood floors, tall ceilings, and a floorplan filled with beautiful character! The Great Room features a soaring beamed ceiling with recessed lighting, and a cozy brick front floor to ceiling fireplace. The kitchen is filled with attractive white cabinets and offers gorgeous granite countertops, a tile backsplash, and a bar with plenty of room for seating. There is a formal dining area with crisp white chair rail molding, and a bright and cheery breakfast area with a bay window overlooking the park-like yard. The bedrooms are all very spacious in size, with the Master featuring a private ensuite. You will love that this home offers a huge walk-out basement with separate heat and AC! Here you will find a 4th bedroom, additional laundry area, and a second living space! This would be the perfect spot for the teenagers, guests, or the in-laws! Other features of the home include NEW windows and a large attic space to provide plenty of room for storage. Outside you will find a charming wrap around porch, large driveway, and an oversized workshop! Don't forget your horses!
Location
State SC
County Richland
Area Rural Richland Co Southeast - Eastover
Rooms
Primary Bedroom Level Main
Master Bedroom Double Vanity, Bath-Private, Closet-Walk in, Tub-Shower, Ceilings-Box, Built-ins
Bedroom 2 Main Ceiling Fan, Closet-Private
Dining Room Floors-Hardwood
Kitchen Main Bay Window, Eat In, Floors-Hardwood, Counter Tops-Granite, Backsplash-Tiled, Cabinets-Painted, Ceiling Fan
Interior
Interior Features Ceiling Fan, Security System-Leased, Smoke Detector, Attic Pull-Down Access
Heating Central, Electric
Cooling Central, Wall Unit(s)
Flooring Hardwood
Fireplaces Number 1
Fireplaces Type Wood Burning
Equipment Dishwasher, Disposal, Icemaker, Refrigerator, Microwave Built In
Laundry Closet, Heated Space, Utility Room
Exterior
Exterior Feature Deck, Shed, Workshop, Porch (not screened)
Parking Features None
Pool No
Street Surface Paved
Building
Foundation Crawl Space
Sewer Septic
Water Public
Structure Type Brick-All Sides-AbvFound
Schools
Elementary Schools Horrell Hill
Middle Schools Southeast
High Schools Lower Richland
School District Richland One
Read Less
Bought with Coldwell Banker Realty
GET MORE INFORMATION





