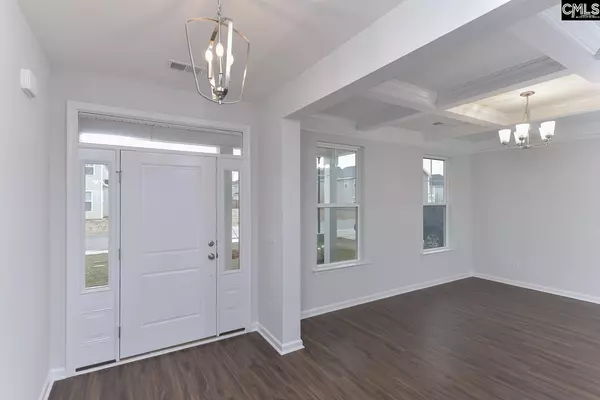For more information regarding the value of a property, please contact us for a free consultation.
930 Tonsi Drive Elgin, SC 29045
Want to know what your home might be worth? Contact us for a FREE valuation!

Our team is ready to help you sell your home for the highest possible price ASAP
Key Details
Property Type Single Family Home
Sub Type Single Family
Listing Status Sold
Purchase Type For Sale
Square Footage 3,718 sqft
Price per Sqft $104
Subdivision Catawba Hill
MLS Listing ID 499489
Sold Date 04/12/21
Style Traditional
Bedrooms 5
Full Baths 4
Half Baths 1
HOA Fees $52/ann
Year Built 2020
Property Description
Gorgeous move in ready home on with an even better view! The Webster is a new floor plan with a beautiful open concept layout! Walk into your long entryway to see your beautiful formal dining room with a coffered ceiling. Walk deeper into your new home to see an open kitchen with a large island that faces a HUGE family room with coffered ceiling and fireplace! Your kitchen is also open to your eat-in, which is perfect for a large table for family gatherings. Enjoy your morning cup of coffee in your large sunroom, with a beautiful view out of all the windows. Do you walk in through your garage instead? You will walk into a HUGE mudroom with a bench and cubbies and an organizational cabinet. SO. MUCH. STORAGE. A private guest suite completes your downstairs. Head up your oak hardwood stairs to find the perfect space for you and your family. You'll find two bedrooms that are connected by a jack and jill bathroom, another bedroom with a private bath, and a large bonus room. Cool fact about this house? EVERY bedroom is connected to a bathroom! Walk into your luxurious primary suite to see a gorgeous box ceiling, then head through french doors into your private bathroom. Tile surround tub and shower, separate closets, and a water closet makes this a luxurious space for you to get away from the world. Come see this home today before it's gone!
Location
State SC
County Richland
Area Columbia Northeast
Rooms
Other Rooms Bonus-Finished, In Law Suite, Other
Primary Bedroom Level Second
Master Bedroom Balcony-Deck, Double Vanity, Tub-Garden, Closet-His & Her, Bath-Private, Separate Shower, Sitting Room, Closet-Walk in, Ceilings-Tray, Separate Water Closet
Bedroom 2 Second Closet-Walk in, Bath-Jack & Jill
Dining Room Main Molding, Ceilings-Tray
Kitchen Main Eat In, Island, Pantry, Backsplash-Tiled, Cabinets-Painted, Recessed Lights, Counter Tops-Quartz
Interior
Interior Features Garage Opener, Smoke Detector, Attic Pull-Down Access
Heating Gas 2nd Lvl
Cooling Central
Flooring Carpet, Vinyl
Fireplaces Number 1
Equipment Dishwasher, Disposal, Dryer, Refrigerator, Washer, Tankless H20
Laundry Heated Space
Exterior
Exterior Feature Front Porch, Patio, Gutters - Full
Garage Garage Attached
Garage Spaces 2.0
Fence Full, Privacy Fence, Wood
Street Surface Paved
Building
Story 2
Foundation Slab
Sewer Public
Water Public
Structure Type Vinyl
Schools
Elementary Schools Catawba Trail
Middle Schools Summit
High Schools Spring Valley
School District Richland Two
Read Less
Bought with United Real Estate SC
GET MORE INFORMATION





