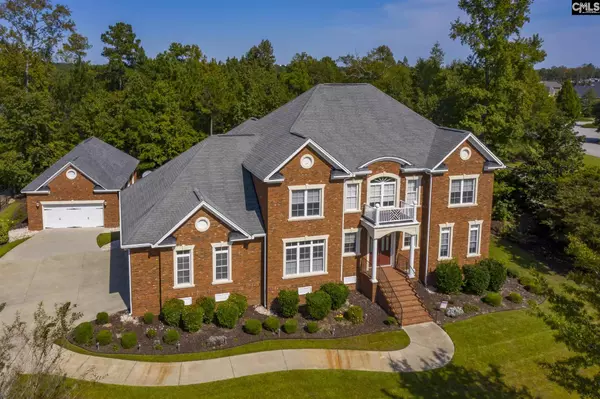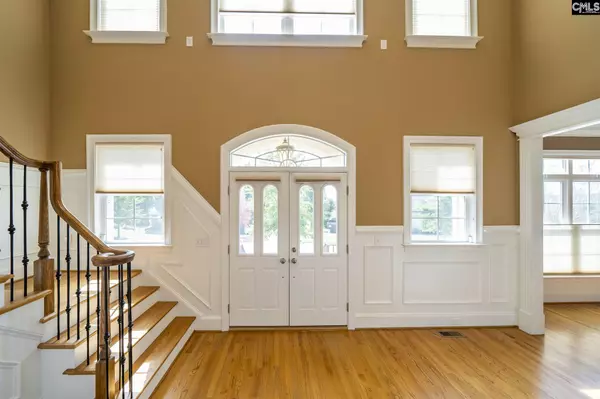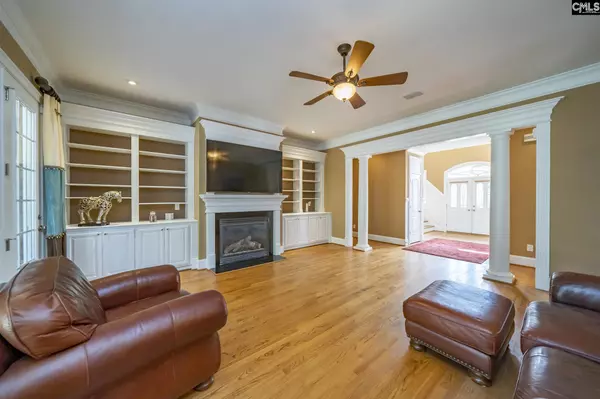For more information regarding the value of a property, please contact us for a free consultation.
300 Fallen Timber Trail Blythewood, SC 29016
Want to know what your home might be worth? Contact us for a FREE valuation!

Our team is ready to help you sell your home for the highest possible price ASAP
Key Details
Property Type Single Family Home
Sub Type Single Family
Listing Status Sold
Purchase Type For Sale
Square Footage 5,141 sqft
Price per Sqft $113
Subdivision Wren Creek
MLS Listing ID 503500
Sold Date 03/16/21
Style Traditional
Bedrooms 5
Full Baths 4
Half Baths 1
HOA Fees $55/ann
Year Built 2008
Lot Size 0.480 Acres
Property Description
Welcome to Wren Creek - Blythewood's premiere executive home community! This luxurious 5 bedroom (owner's suite on the main floor), 4 1/2 bathroom custom-built home has LOTS of upgrades. REAL hardwoods cover the main floor, formal dining room with heavy molding and wainscoting, chef's kitchen with eat-in area and built-in Miele coffee maker and an open family room with built-in bookcase and gas fireplace. Be sure to step out onto the screen porch overlooking the OASIS with a 12 waterfall, built-in water feature stretching across the backyard. Upstairs, there are 4 more bedrooms (3 with their own bathrooms), a bonus room with pool table and built in cabinetry and (are you ready?)...your own HOME MOVIE THEATER room (complete with projector, stereo equipment/speakers and 120" screen)! Outside, there's a detached 24x40, 4-car garage/workshop (a car enthusiasts dream) heated and cooled with a Gree HVAC system. It also has 100 amp service and a 1000 lb. Versa lift for upstairs storage (this detached garage could even be easily converted into it's own guest house)! You won't find all these features for this price anywhere in NE Columbia. And it's mere minutes from I-77 and the new Westwood High School.
Location
State SC
County Richland
Area Columbia Northeast
Rooms
Other Rooms In Law Suite, Media Room, Other, Workshop
Primary Bedroom Level Main
Master Bedroom Double Vanity, French Doors, Closet-His & Her, Separate Shower, Sitting Room, Closet-Walk in, Whirlpool, Ceilings-High (over 9 Ft), Ceiling Fan, Floors-Hardwood, Recessed Lighting, Separate Water Closet
Bedroom 2 Second Bath-Private, Closet-Walk in, Tub-Shower, Ceiling Fan
Dining Room Main Floors-Hardwood, Molding, Ceilings-High (over 9 Ft)
Kitchen Main Cabinets-Natural, Eat In, Floors-Hardwood, Island, Pantry, Counter Tops-Granite, Backsplash-Tiled, Recessed Lights
Interior
Interior Features Attic Storage, BookCase, Ceiling Fan, Central Vacuum, Garage Opener, Security System-Owned, Smoke Detector, Attic Pull-Down Access, Attic Access, Humidifier
Heating Gas 1st Lvl, Heat Pump 2nd Lvl, Split System, Multiple Units
Cooling Heat Pump 1st Lvl, Heat Pump 2nd Lvl, Split System, Multiple Units
Flooring Carpet, Hardwood, Tile
Fireplaces Number 1
Fireplaces Type Gas Log-Natural
Equipment Dishwasher, Disposal, Icemaker, Refrigerator, Water Filter, Wine Cooler, Microwave Built In, Stove Exhaust Vented Exte, Tankless H20
Laundry Heated Space, Mud Room, Utility Room
Exterior
Exterior Feature Deck, Screened Porch, Sprinkler, Workshop, Landscape Lighting, Gutters - Full
Parking Features Garage Attached, side-entry
Garage Spaces 7.0
Pool No
Street Surface Paved
Building
Lot Description Corner
Story 2
Foundation Crawl Space
Sewer Public
Water Public
Structure Type Brick-All Sides-AbvFound
Schools
Elementary Schools Bethel-Hanberry
Middle Schools Muller Road
High Schools Westwood
School District Richland Two
Read Less
Bought with RE/MAX Home Team Realty LLC
GET MORE INFORMATION





