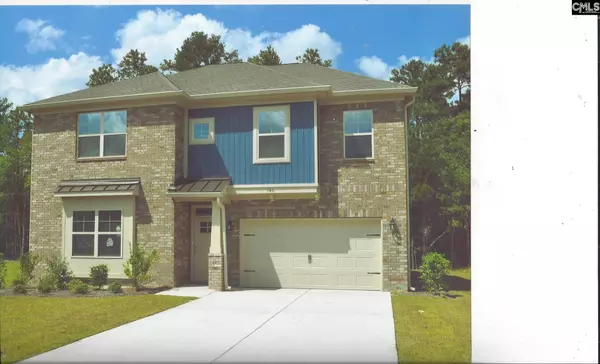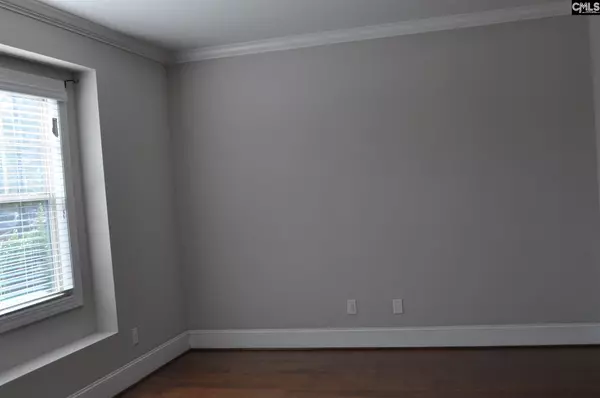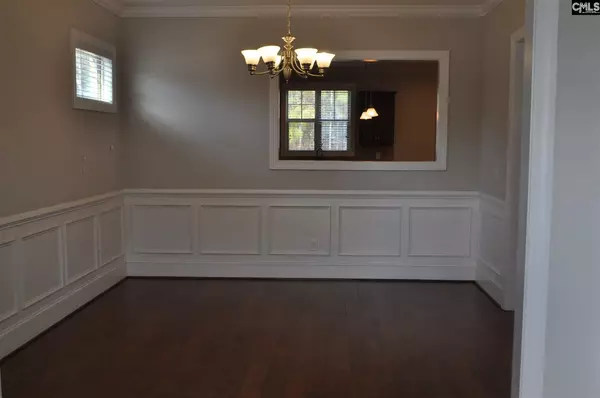For more information regarding the value of a property, please contact us for a free consultation.
746 Sunnywood Court Elgin, SC 29045
Want to know what your home might be worth? Contact us for a FREE valuation!

Our team is ready to help you sell your home for the highest possible price ASAP
Key Details
Property Type Single Family Home
Sub Type Single Family
Listing Status Sold
Purchase Type For Sale
Square Footage 2,827 sqft
Price per Sqft $99
Subdivision Forest Creek
MLS Listing ID 507600
Sold Date 03/16/21
Style Traditional
Bedrooms 4
Full Baths 3
Half Baths 1
HOA Fees $22/ann
Year Built 2017
Property Description
Awesome Family Home One Owner Hardwoods in Foyer Living Room Dining Room Open Floor Plan with Large Kitchen ,Lots of Cabinets with Huge Granite serving Island Kitchen pantry.Stainless Appliances with 5 burner/double convection oven. Great room with Fireplace and wall beautiful built in cabinetry.Formal dining with heavy molding and Formal living or office/study on main. Master suite with his/her WI closets,private bath w/separate vanities,separate shower&garden tub.Secondary beds & bonus/loft share 2 full baths.All beds have WI closets.Screen porch,large yard w/irrigation.GreenSmart Features:R-50 insulation,Radiant Barrier in Attic,Tankless water heater,low E windows, Hardwoods in Formal Living Room and Dining Room Freshly Painted and Some New Carpet.All Appliances convey.Washer and Dryer does not Convey
Location
State SC
County Richland
Area Columbia Northeast
Rooms
Primary Bedroom Level Second
Bedroom 2 Second
Dining Room Main
Kitchen Main
Interior
Interior Features BookCase, Ceiling Fan, Garage Opener, Security System-Owned, Smoke Detector, Attic Access
Heating Gas 1st Lvl, Heat Pump 2nd Lvl, Split System, Zoned
Cooling Central, Zoned
Flooring Carpet, Hardwood, Tile
Fireplaces Number 1
Fireplaces Type Electric
Equipment Dishwasher, Disposal, Microwave Above Stove
Laundry Heated Space
Exterior
Exterior Feature Front Porch, Sprinkler, Gutters - Full
Garage Garage Attached
Garage Spaces 2.0
Pool No
Street Surface Paved
Building
Story 2
Foundation Slab
Sewer Public
Water Public
Structure Type Brick-All Sides-AbvFound
Schools
Elementary Schools Catawba Trail
Middle Schools Summit
High Schools Spring Valley
School District Richland Two
Read Less
Bought with EXIT Real Est Consultants
GET MORE INFORMATION





