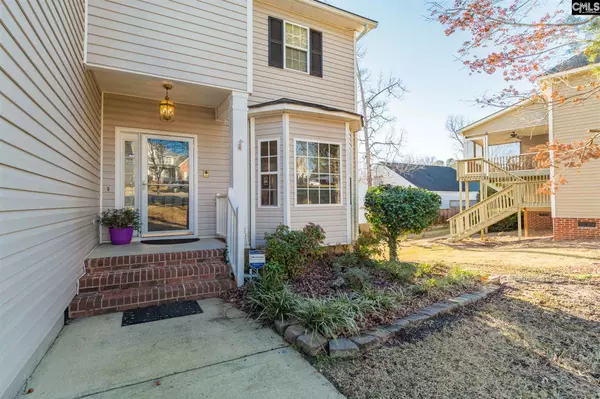For more information regarding the value of a property, please contact us for a free consultation.
4 Beaconfield Court Irmo, SC 29063
Want to know what your home might be worth? Contact us for a FREE valuation!

Our team is ready to help you sell your home for the highest possible price ASAP
Key Details
Sold Price $279,900
Property Type Single Family Home
Sub Type Single Family
Listing Status Sold
Purchase Type For Sale
Square Footage 3,063 sqft
Price per Sqft $91
Subdivision Belfair Oaks
MLS Listing ID 511272
Sold Date 04/16/21
Style Traditional
Bedrooms 4
Full Baths 3
Half Baths 1
HOA Fees $31/ann
Year Built 2002
Property Description
This 4 bedroom home, located in the beautiful Belfair Oaks subdivision, truly has it all- location, amenities, award winning schools and walk-out basement as an added bonus! The main floor and lower level have laminate wood flooring throughout, as well as fresh carpet and paint on all levels. The kitchen has an updated feel with tiled backsplash that flows into the eat-in kitchen area. The living room is the perfect size for family movie night or game day get togethers. Upstairs you will find 3 bedrooms, including the master. There is also a finished bonus room that is perfect for a playroom or man cave. The lower level of the home offers a fourth bedroom, as well as an extra living room space and office space. It is also plumbed for a secondary laundry room as well as sink and fridge. This is the perfect setup for a teen or in-law suite. This home is located in a cul-de-sac and is walking distance to River Springs Elementary. Neighborhood amenities include clubhouse, pool, playground and sidewalks. Be sure to schedule an appointment to see this home today!
Location
State SC
County Richland
Area Irmo/St Andrews/Ballentine
Rooms
Other Rooms Bonus-Finished
Primary Bedroom Level Second
Master Bedroom Double Vanity, Tub-Garden, Bath-Private, Separate Shower, Closet-Walk in, Ceilings-Vaulted, Ceiling Fan
Bedroom 2 Second Bath-Shared, Tub-Shower, Ceiling Fan, Closet-Private
Dining Room Main Molding, Floors-Laminate
Kitchen Main Eat In, Pantry, Counter Tops-Formica, Cabinets-Stained, Floors-Laminate, Backsplash-Tiled
Interior
Interior Features Ceiling Fan, Garage Opener, Smoke Detector, Attic Access
Heating Central, Electric, Gas 1st Lvl, Gas 2nd Lvl
Cooling Central
Flooring Carpet, Vinyl, Laminate
Fireplaces Number 1
Equipment Dishwasher, Microwave Above Stove
Laundry Closet, Heated Space
Exterior
Exterior Feature Deck, Gutters - Full
Garage Garage Attached
Garage Spaces 2.0
Fence Rear Only Wood
Pool No
Street Surface Paved
Building
Lot Description Cul-de-Sac
Story 2
Foundation Slab
Sewer Public
Water Public
Structure Type Vinyl
Schools
Elementary Schools River Springs
Middle Schools Dutch Fork
High Schools Dutch Fork
School District Lexington/Richland Five
Read Less
Bought with Fathom Realty SC LLC
GET MORE INFORMATION





