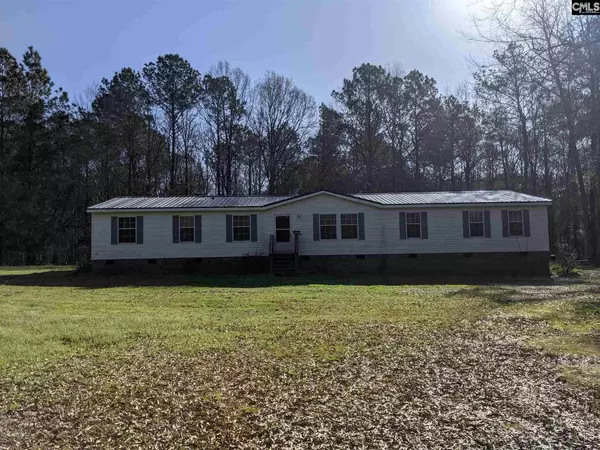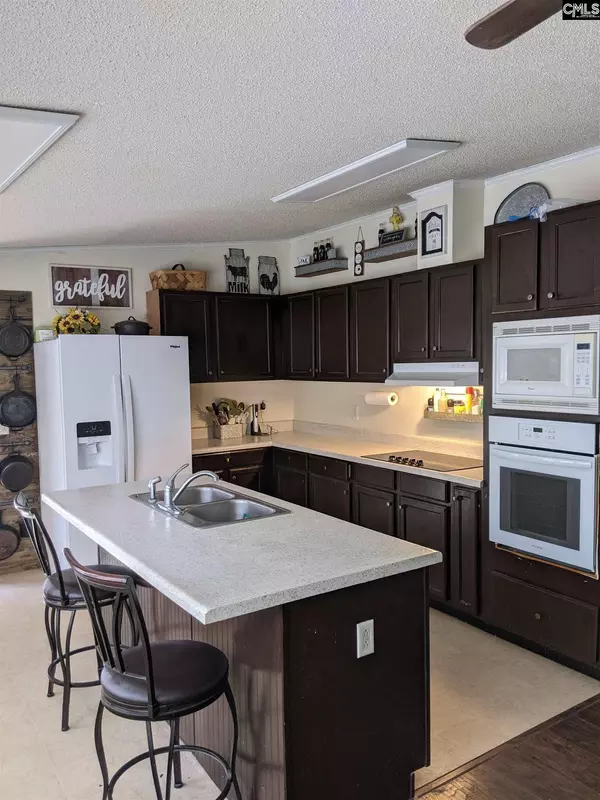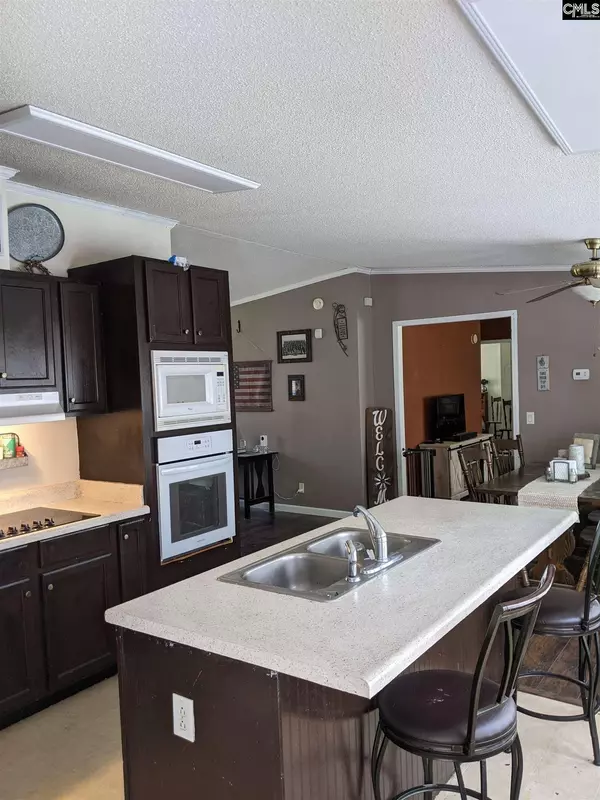For more information regarding the value of a property, please contact us for a free consultation.
1096 Cherokee Boulevard Elgin, SC 29045
Want to know what your home might be worth? Contact us for a FREE valuation!

Our team is ready to help you sell your home for the highest possible price ASAP
Key Details
Property Type Mobile Home
Sub Type Manufactured/Mobile
Listing Status Sold
Purchase Type For Sale
Square Footage 2,100 sqft
Price per Sqft $64
Subdivision None
MLS Listing ID 513386
Sold Date 04/29/21
Style Traditional
Bedrooms 4
Full Baths 2
Year Built 2001
Lot Size 2.000 Acres
Property Description
Would you love to have all of the privacy of living in the country on two acres of woods where deer roam freely, no HOA or nearby neighbors, and yet are easily accessible to Sandhills or Columbia? This 2100 square foot mobile home has a split floor plan with three bedrooms on one side of the house and the large Owner's Suite on the other side. The Owner's Suite has a large bathroom and walk-in closet and sitting area which could be used as an office, gym or nursery. There are two separate living areas, one of which has a wood-burning fire place. The Kitchen has an island/bar which opens up to the eat-in Dining Area. Not only does the floorplan cater to entertaining, there is plenty of space for your guests to park. There is a porch on the back of the home which opens into the laundry room which is big enough for an extra fridge or freezer. The house has brick underpinning and is in the process of being de-titled. New metal roof was recently added as well as other improvements, including vinyl flooring, new appliances and paint throughout the home. Shed will convey with property. The electrical box is in laundry room behind the wooden panel (which can convey if buyers chooses). You will love the country accents the owner has lovingly added. This property is waiting for it's new owners to make many happy memories here.
Location
State SC
County Kershaw
Area Kershaw County West - Lugoff, Elgin
Rooms
Primary Bedroom Level Main
Master Bedroom Double Vanity, Tub-Garden, Separate Shower, Closet-Walk in, Ceiling Fan
Bedroom 2 Main Bath-Shared, Tub-Shower, Ceiling Fan, Closet-Private
Kitchen Main Bar, Island, Counter Tops-Solid Surfac, Cabinets-Stained
Interior
Heating Central, Electric
Cooling Central
Flooring Carpet, Laminate
Fireplaces Type Wood Burning
Equipment Dishwasher, Microwave Above Stove
Laundry Heated Space
Exterior
Garage None
Pool No
Street Surface Paved
Building
Story 1
Foundation Crawl Space
Sewer Septic
Water Well
Structure Type Vinyl
Schools
Elementary Schools Blaney
Middle Schools Leslie M Stover
High Schools Lugoff-Elgin
School District Kershaw County
Read Less
Bought with Brand Name Real Estate
GET MORE INFORMATION





