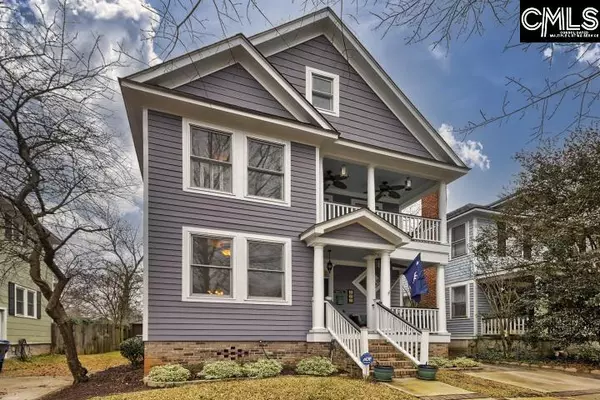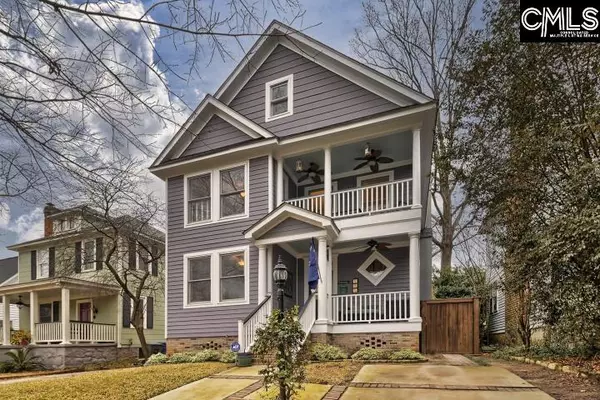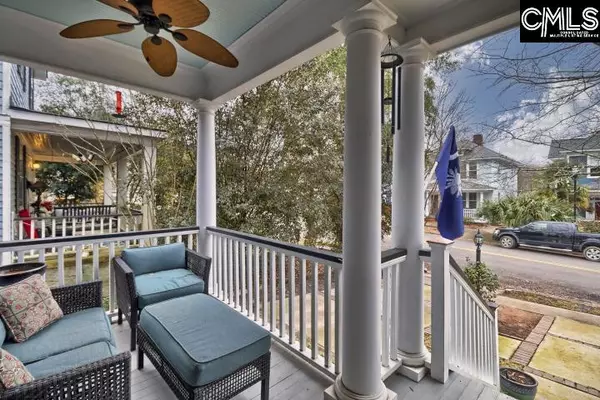For more information regarding the value of a property, please contact us for a free consultation.
2308 Gadsden Street Columbia, SC 29201-2039
Want to know what your home might be worth? Contact us for a FREE valuation!

Our team is ready to help you sell your home for the highest possible price ASAP
Key Details
Property Type Single Family Home
Sub Type Single Family
Listing Status Sold
Purchase Type For Sale
Square Footage 2,534 sqft
Price per Sqft $167
Subdivision Elmwood Park
MLS Listing ID 513680
Sold Date 05/28/21
Style Traditional
Bedrooms 3
Full Baths 2
Half Baths 1
Year Built 1999
Property Description
This one is a gem! Charm-filled newer construction home with a beautiful custom designed kitchen, a spacious owners’ suite on the main level, hardwood floors throughout, and a large, fenced yard. A fantastic front porch and a spacious foyer welcome you. A light-filled office is to the left with a beautiful staircase opposite it. A formal dining room with convenient flow to the kitchen features charming built ins and French doors. The kitchen features quartz countertops, stainless appliances including dual fuel range and drawer microwave, butcher block island with seating, tile backsplash, and lovely painted custom cabinetry. The kitchen is open to a spacious family room with wood burning fireplace. Don’t miss the secret room disguised behind handsome bookcases. The spacious owner’s suite features a private bath with dual vanities, clawfoot tub, separate shower, vanity, and walk-in closet! Private access to backyard & screened porch via French doors. A dedicated laundry room and half bath complete the first floor. Upstairs, you’ll find 2 additional bedrooms, a flex space that could serve well as a large 4th bedroom, and a spacious hall bath. The second bedroom offers a private balcony overlooking Gadsden St. Large walk-in attic space. Minutes to all things Downtown Columbia, The Vista, Main St., and USC!
Location
State SC
County Richland
Area City Of Columbia, Denny Terrace, Lake Elizabeth
Rooms
Other Rooms Library
Primary Bedroom Level Main
Master Bedroom Balcony-Deck, Double Vanity, Tub-Garden, Bath-Private, Separate Shower, Closet-Walk in, Ceilings-High (over 9 Ft), Ceiling Fan, Floors-Hardwood
Bedroom 2 Second Balcony-Deck, Bath-Shared, Tub-Shower, Ceiling Fan, Closet-Private, Floors-Hardwood
Dining Room Main Built-ins, French Doors, Floors-Hardwood, Molding, Ceilings-High (over 9 Ft)
Kitchen Main Floors-Hardwood, Island, Pantry, Backsplash-Tiled, Cabinets-Painted, Recessed Lights, Counter Tops-Quartz
Interior
Interior Features Attic Storage, BookCase, Ceiling Fan, Security System-Owned, Attic Pull-Down Access, Attic Access
Heating Central, Electric, Gas Pac, Heat Pump 2nd Lvl
Cooling Central, Multiple Units
Flooring Hardwood
Fireplaces Number 1
Fireplaces Type Wood Burning
Equipment Dishwasher, Disposal, Dryer, Freezer, Icemaker, Microwave Built In, Stove Exhaust Vented Exte, Tankless H20
Laundry Heated Space
Exterior
Exterior Feature Deck, Front Porch, Grill, Hot Tub, Screened Porch, Shed, Sprinkler, Gutters - Full
Garage None
Fence Privacy Fence, Rear Only Wood
Street Surface Paved
Building
Faces Southwest
Story 2
Foundation Crawl Space
Sewer Public
Water Public
Structure Type Fiber Cement-Hardy Plank
Schools
Elementary Schools Logan
Middle Schools St Andrews
High Schools Columbia
School District Richland One
Read Less
Bought with Brave Realty LLC
GET MORE INFORMATION





