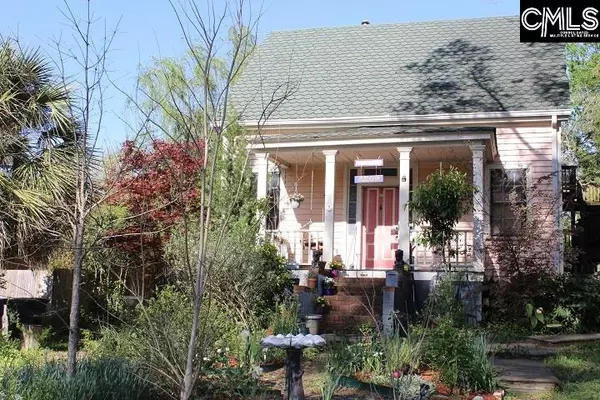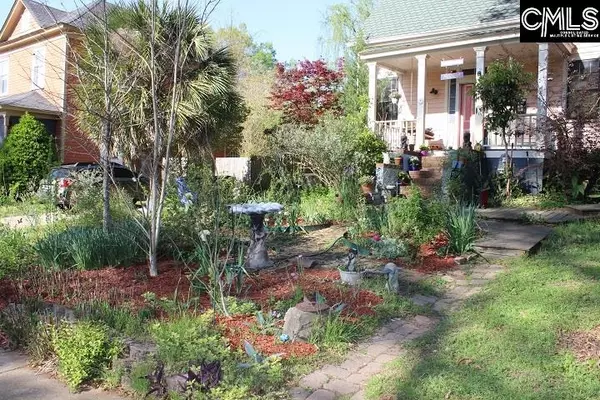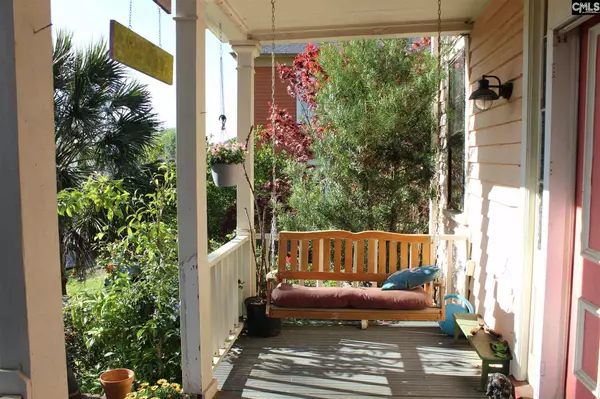For more information regarding the value of a property, please contact us for a free consultation.
2206 Wayne Street Columbia, SC 29201
Want to know what your home might be worth? Contact us for a FREE valuation!

Our team is ready to help you sell your home for the highest possible price ASAP
Key Details
Property Type Single Family Home
Sub Type Single Family
Listing Status Sold
Purchase Type For Sale
Square Footage 1,864 sqft
Price per Sqft $128
Subdivision Elmwood Park
MLS Listing ID 514295
Sold Date 06/15/21
Style Cape Cod
Bedrooms 3
Full Baths 2
Year Built 1910
Lot Size 7,840 Sqft
Property Description
Seize this opportunity to make this 1868 Columbia Cottage with large English Cottage Garden your own. Situated in the wonderful Historic Elmwood Park community, close to downtown and amid a beautiful walkable neighbourhood. This open plan one storey cottage with high ceilings and original heart of pine flooring along with the benefits of a separate apartment for a college/in-law flat or to rent to supplement your income as you Work from Home in this quiet and secluded garden. The original 4 room cottage dates from 1868 and has been added to over the years, including the top floor when it was originally moved from Cottontown in 1980. The upstairs self contained 1 bed 1 bath flat has a separate entrance from outside to the upper floor and could be converted over to one space. Downstairs contains 2 beds and 1 bath along with two large living areas and access to the garden spaces with a delightful front porch, screened porch on the back and a large, recently added Gazebo with power and ceiling fan. There is even a handmade, upcycled window frame potting shed/greenhouse. Toss in a Koi pond with a waterfall and you won't want to leave your yard! The sounds of the birds and the bees is the loudest thing you are likely to hear in this wildlife certified garden space amid the cottage garden flowers and fruiting trees.
Location
State SC
County Richland
Area City Of Columbia, Denny Terrace, Lake Elizabeth
Rooms
Other Rooms Office
Primary Bedroom Level Main
Master Bedroom Ceilings-High (over 9 Ft), Closet-Private, Floors-Hardwood
Bedroom 2 Main Ceilings-High (over 9 Ft), Floors-Hardwood
Dining Room Main Floors-Hardwood, Ceilings-High (over 9 Ft), Ceiling Fan
Kitchen Main Cabinets-Natural, Floors-Hardwood, Second Kitchen
Interior
Interior Features Ceiling Fan
Heating Heat Pump 1st Lvl, Heat Pump 2nd Lvl
Cooling Central, Heat Pump 1st Lvl, Heat Pump 2nd Lvl
Flooring Carpet, Hardwood, Tile, Vinyl
Equipment Refrigerator
Laundry Closet
Exterior
Exterior Feature Deck, Front Porch, Screened Porch, Shed, Gutters - Full
Garage None
Fence Rear Only Wood
Pool No
Street Surface Paved
Building
Story 2
Foundation Crawl Space
Sewer Public
Water Public
Structure Type Wood
Schools
Elementary Schools Logan
Middle Schools St Andrews
High Schools Columbia
School District Richland One
Read Less
Bought with JD Powers LLC
GET MORE INFORMATION





