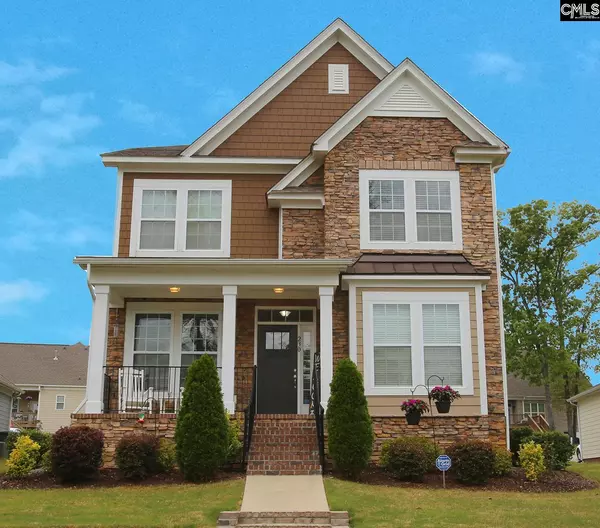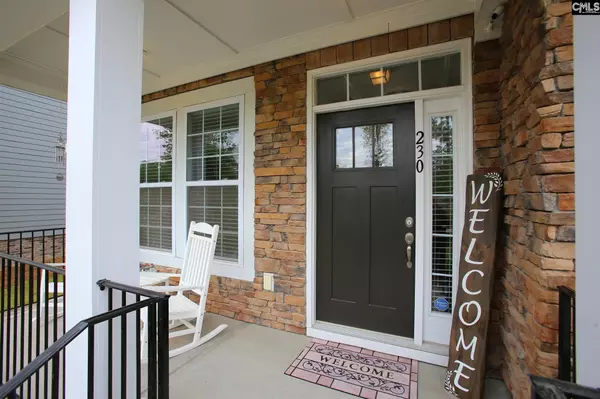For more information regarding the value of a property, please contact us for a free consultation.
230 Thacher Loop Elgin, SC 29045
Want to know what your home might be worth? Contact us for a FREE valuation!

Our team is ready to help you sell your home for the highest possible price ASAP
Key Details
Property Type Single Family Home
Sub Type Single Family
Listing Status Sold
Purchase Type For Sale
Square Footage 2,871 sqft
Price per Sqft $117
Subdivision Woodcreek Farms - The Village
MLS Listing ID 515383
Sold Date 06/18/21
Style Craftsman
Bedrooms 4
Full Baths 3
Half Baths 1
HOA Fees $91/ann
Year Built 2016
Property Description
Immaculate home in a charming neighborhood of tree filled medians, sidewalks, and backyard alleyways.The Village is a 3 street enclave of lovely craftsman style homes by DR Horton located in the premier neighborhood of Woodcreek Farms with available golf, tennis, swim, parks and trails. Rocking chair front porch and newly fenced in cozy back yard patio with outdoor kitchen. This home is in mint condition with an open floor plan, both formal living and dining rooms (or use as office/homeschool/ music room) and an open kitchen and great room! Gleaming hardwoods all downstairs with granite in the kitchen, all stainless appliances, tons of stained cabinetry, a gas cooktop and large pantry! Upstairs offers 4 bedrooms, 3 full baths, a loft, and floor to ceiling built in bookshelves and laundry room. Master suite has his/her walk-in closets and a spacious en suite bath with tile floors, dual vanity and large shower! Ideally located for shopping, Fort Jackson and I-20. Be sure to check out Virtual Tour. http://www.youtube.com/embed/0FBbN3dvMrY?rel=0 So much to see. Schedule Showing Today.
Location
State SC
County Richland
Area Columbia Northeast
Rooms
Primary Bedroom Level Second
Master Bedroom Double Vanity, Closet-His & Her, Bath-Private, Closet-Walk in, Ceiling Fan
Bedroom 2 Second Closet-Walk in, Ceiling Fan
Dining Room Main Floors-Hardwood
Kitchen Main Eat In, Pantry, Counter Tops-Granite, Cabinets-Stained, Backsplash-Tiled
Interior
Heating Central
Cooling Central
Flooring Carpet, Hardwood, Tile
Equipment Dishwasher, Disposal, Microwave Above Stove
Laundry Closet
Exterior
Exterior Feature Front Porch, Grill, Patio
Garage Garage Attached, Rear Entry
Garage Spaces 2.0
Fence Rear Only Aluminum
Street Surface Paved
Building
Lot Description Cul-de-Sac
Story 2
Foundation Slab
Sewer Public
Water Public
Structure Type Fiber Cement-Hardy Plank,Stone
Schools
Elementary Schools Catawba Trail
Middle Schools Summit
High Schools Spring Valley
School District Richland Two
Read Less
Bought with Coldwell Banker Realty
GET MORE INFORMATION





