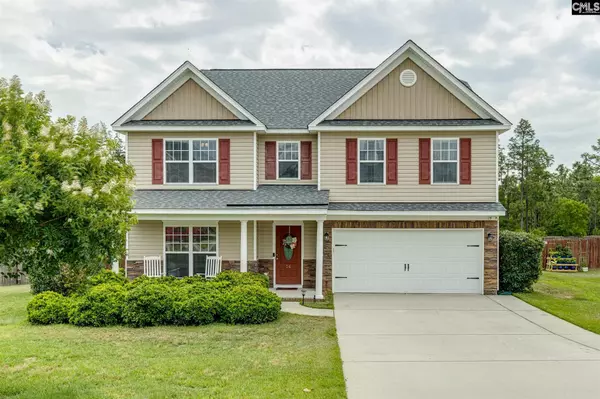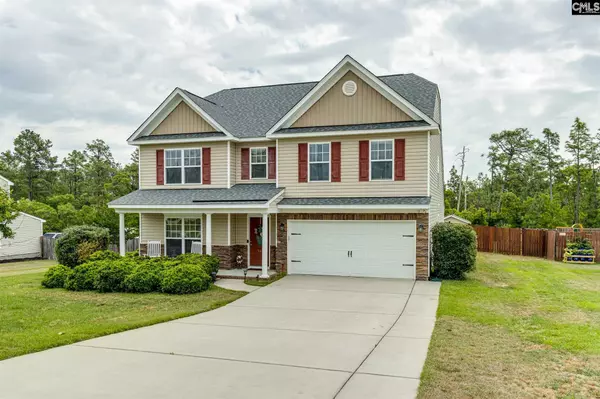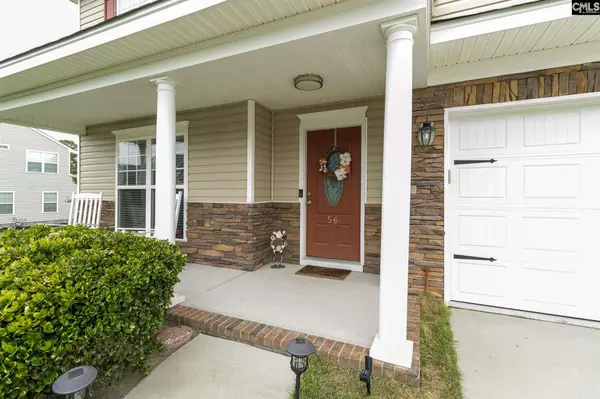For more information regarding the value of a property, please contact us for a free consultation.
56 Saughtree Lane Elgin, SC 29045
Want to know what your home might be worth? Contact us for a FREE valuation!

Our team is ready to help you sell your home for the highest possible price ASAP
Key Details
Property Type Single Family Home
Sub Type Single Family
Listing Status Sold
Purchase Type For Sale
Square Footage 2,632 sqft
Price per Sqft $121
Subdivision Kelsney Ridge
MLS Listing ID 518456
Sold Date 06/30/21
Style Traditional
Bedrooms 4
Full Baths 2
Half Baths 1
HOA Fees $20/ann
Year Built 2010
Property Description
Welcome Home! Very nice and spacious home with an open floor plan. Hard to find home with main floor Master Bedroom. spacious eat-in kitchen that opens up to the Great Room. This home has no wasted space. Upstairs there there are 3 spacious bedrooms and a loft that can have many uses. Sellers recently installed new flooring downstairs in the Great Room, Kitchen, Laundry and Foyer area. New roof installed with 30 year architectural shingles in March of 2020. If you need yard space then this home has plenty. Fenced in backyard with an in ground swimming pool, screened in porch/patio with plenty of room to roam in the large and spacious backyard. A few other features of note is the home has a transferable Termite Bond and Home Owners Warranty. This home is a must see!
Location
State SC
County Kershaw
Area Kershaw County West - Lugoff, Elgin
Rooms
Other Rooms Loft
Primary Bedroom Level Main
Master Bedroom Double Vanity, Tub-Garden, Bath-Private, Separate Shower, Closet-Walk in, Ceiling Fan
Bedroom 2 Second Bath-Shared, Ceiling Fan, Closet-Private
Kitchen Main Bar, Eat In, Island, Pantry, Counter Tops-Granite, Floors-Laminate, Backsplash-Tiled, Recessed Lights
Interior
Interior Features Attic Storage, Ceiling Fan, Garage Opener, Smoke Detector, Attic Access
Heating Gas 1st Lvl, Gas 2nd Lvl
Cooling Central
Flooring Carpet, Laminate
Equipment Compactor, Dishwasher, Refrigerator, Microwave Above Stove
Laundry Utility Room
Exterior
Exterior Feature Front Porch, Patio, Screened Porch, Shed, Sprinkler, Gutters - Partial
Garage Garage Attached
Garage Spaces 2.0
Fence Privacy Fence, Rear Only Wood
Pool Yes
Street Surface Paved
Building
Story 2
Foundation Slab
Sewer Septic
Water Public
Structure Type Brick-Partial-AbvFound,Vinyl
Schools
Elementary Schools Dobys Mill
Middle Schools Leslie M Stover
High Schools Lugoff-Elgin
School District Kershaw County
Read Less
Bought with Keller Williams Columbia
GET MORE INFORMATION





