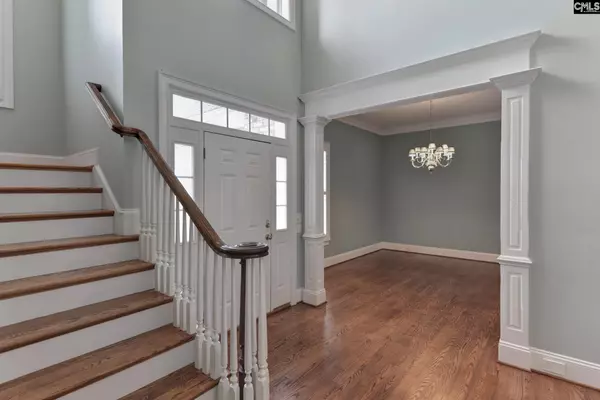For more information regarding the value of a property, please contact us for a free consultation.
7 Beaver Lake Court Elgin, SC 29045-8662
Want to know what your home might be worth? Contact us for a FREE valuation!

Our team is ready to help you sell your home for the highest possible price ASAP
Key Details
Property Type Single Family Home
Sub Type Single Family
Listing Status Sold
Purchase Type For Sale
Square Footage 3,700 sqft
Price per Sqft $127
Subdivision Woodcreek Farms - Beaver Lake
MLS Listing ID 522477
Sold Date 11/23/21
Style Traditional
Bedrooms 4
Full Baths 3
Half Baths 1
HOA Fees $90/ann
Year Built 2008
Lot Size 0.300 Acres
Property Description
Custom built, all brick home on #4 fairway in Woodcreek Farms! Hardwoods throughout and 10' ceilings on the main floor, main floor master suite with fireplace and sitting room. FROG can be used as 4th bedroom. New carpeting upstairs with storage galore (could finish for an additional bedroom), bonus finished space could be used as an office/craft room/exercise space, etc. featuring built-ins and laminate floors. New HVAC 2021. This well maintained home is ready for a new owner!
Location
State SC
County Richland
Area Columbia Northeast
Rooms
Other Rooms Bonus-Finished, Other
Primary Bedroom Level Main
Master Bedroom Double Vanity, Fireplace, Tub-Garden, Closet-His & Her, Bath-Private, Separate Shower, Sitting Room, Ceilings-High (over 9 Ft), Ceiling Fan, Closet-Private, Floors-Hardwood, Separate Water Closet
Bedroom 2 Second Bath-Private, Closet-Walk in, Ceilings-High (over 9 Ft), Ceiling Fan
Dining Room Main Floors-Hardwood, Molding, Ceilings-High (over 9 Ft)
Kitchen Main Eat In, Floors-Hardwood, Pantry, Counter Tops-Granite, Cabinets-Painted, Recessed Lights
Interior
Interior Features Attic Storage, Central Vacuum, Garage Opener, Smoke Detector, Attic Access
Heating Central
Cooling Central
Flooring Carpet, Hardwood, Tile
Fireplaces Number 1
Fireplaces Type Gas Log-Natural
Equipment Dishwasher, Disposal, Refrigerator, Microwave Above Stove, Microwave Built In, Tankless H20
Laundry Utility Room
Exterior
Exterior Feature Sprinkler, Landscape Lighting
Garage Garage Attached, side-entry
Garage Spaces 2.0
Fence Front
Pool No
Street Surface Paved
Building
Lot Description On Golf Course
Story 2
Foundation Crawl Space
Sewer Public
Water Public
Structure Type Brick-All Sides-AbvFound
Schools
Elementary Schools Catawba Trail
Middle Schools Summit
High Schools Spring Valley
School District Richland Two
Read Less
Bought with Wolfe and Taylor Inc
GET MORE INFORMATION





