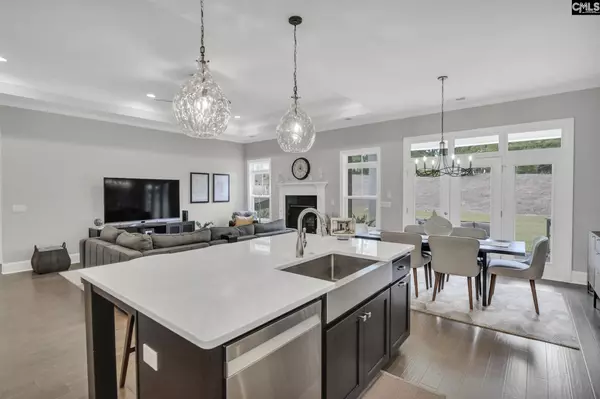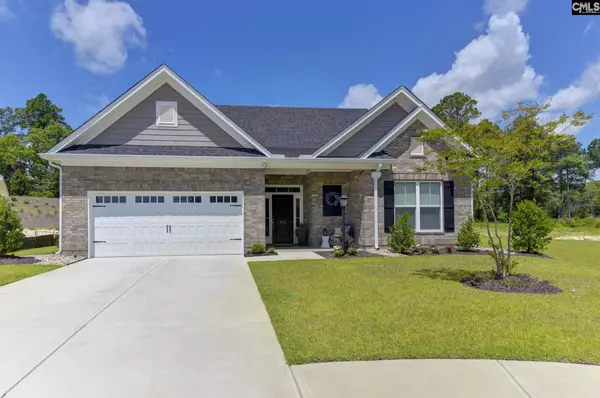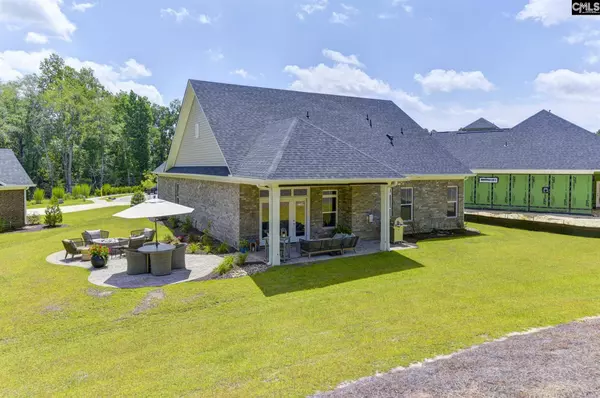For more information regarding the value of a property, please contact us for a free consultation.
243 Mary Locke Court Elgin, SC 29045
Want to know what your home might be worth? Contact us for a FREE valuation!

Our team is ready to help you sell your home for the highest possible price ASAP
Key Details
Property Type Single Family Home
Sub Type Single Family
Listing Status Sold
Purchase Type For Sale
Square Footage 2,072 sqft
Price per Sqft $194
Subdivision Northwoods Villas At Woodcreek Farms
MLS Listing ID 521884
Sold Date 08/09/21
Style Traditional
Bedrooms 3
Full Baths 2
HOA Fees $298/qua
Year Built 2020
Property Description
Why compromise? Why wait? Get ready to fall in love! You won't be able to build this high-end, 1-story home on a premium cul-de-sac lot in the new Northwood Villas @ Woodcreek Farms for this price in 2021! It’s all about Quality & perfectly designed living spaces, inside & out. No compromising builder grade features found here. The state-of-the-art kitchen w/ quartz countertops, stainless farmhouse sink, tile backsplash, upgraded Samsung appliances, gas range, double convection oven, walk-in pantry & impressive island. Interior features include designer lighting, high ceilings, crown molding & beverage station. The owner’s suite delivers the WOW factor w/ boxed ceilings, zero-entry tiled shower w/ bench, dual vanities, soaking tub & custom closet system. A modern barn style door leads to the laundry room w/ built-in cabinets, a high-end utility sink & drop zone. Handicap accessible w/ 36-inch doorways & NO STAIRS! A triple French door w/ transom window off the dining room offers amazing natural light & leads to the spectacular outdoor living space. Whether you are hosting friends & family or prefer private serenity, the thoughtfully designed Veranda & brick patio will provide countless hours of enjoyment. Gas hookups for the grill & brick fire pit. Enjoy the privacy of a single-family home w/ low maintenance living; the landscaping & irrigation is HOA maintained! Exceptional country club living w/ a Tom Fazio masterpiece golf course, clubhouse, tennis courts & swimming pool!
Location
State SC
County Richland
Area Columbia Northeast
Rooms
Primary Bedroom Level Main
Master Bedroom Double Vanity, Tub-Garden, Bath-Private, Separate Shower, Closet-Walk in, Ceilings-High (over 9 Ft), Ceilings-Box, Ceiling Fan, Recessed Lighting, Spa/Multiple Head Shower
Bedroom 2 Main Bath-Shared, Closet-Walk in, Ceilings-High (over 9 Ft), Ceiling Fan
Dining Room Basement Area, French Doors, Floors-Hardwood, Molding, Ceilings-High (over 9 Ft)
Kitchen Main Eat In, Floors-Hardwood, Island, Pantry, Cabinets-Other, Backsplash-Tiled, Recessed Lights, Counter Tops-Quartz
Interior
Interior Features Ceiling Fan, Garage Opener, Smoke Detector, Wetbar, Attic Pull-Down Access, Attic Access
Heating Central, Gas 1st Lvl
Cooling Central
Flooring Carpet, Hardwood
Fireplaces Number 1
Fireplaces Type Gas Log-Natural
Equipment Dishwasher, Disposal, Refrigerator, Microwave Built In, Tankless H20
Laundry Heated Space, Mud Room
Exterior
Exterior Feature Front Porch, Patio, Sprinkler, Porch (not screened), Landscape Lighting, Gutters - Partial
Garage Garage Attached
Garage Spaces 2.0
Street Surface Paved
Building
Lot Description Cul-de-Sac
Story 1
Foundation Slab
Sewer Public
Water Public
Structure Type Brick-All Sides-AbvFound
Schools
Elementary Schools Catawba Trail
Middle Schools Summit
High Schools Spring Valley
School District Richland Two
Read Less
Bought with Keller Williams Columbia
GET MORE INFORMATION





