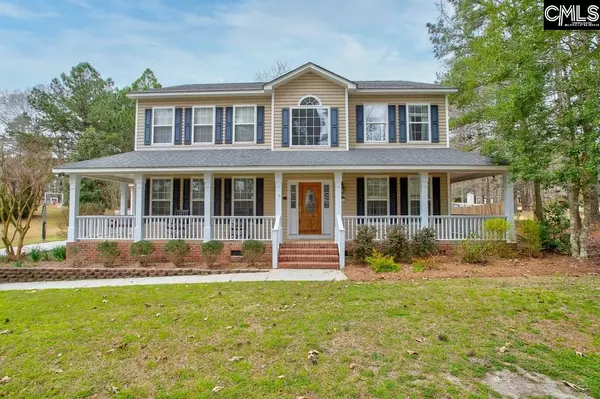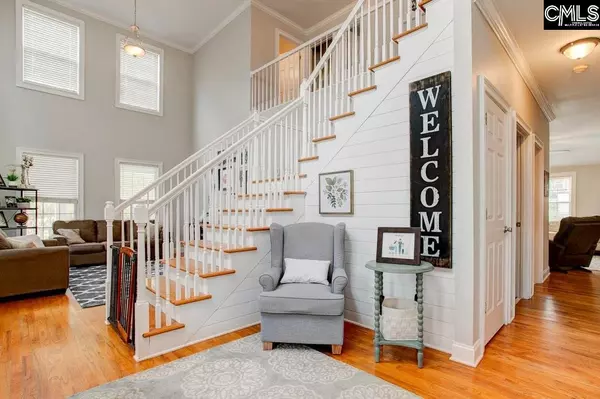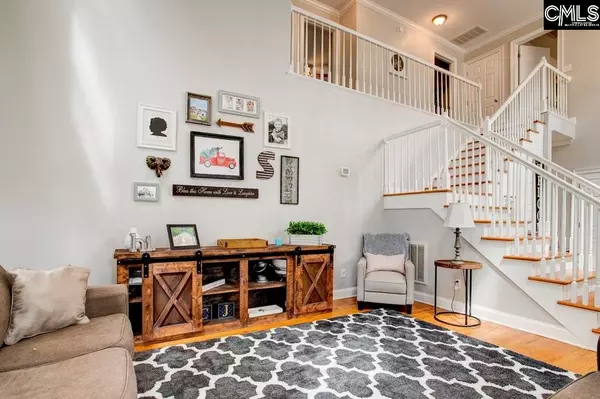For more information regarding the value of a property, please contact us for a free consultation.
51 Sumner Street Elgin, SC 29045
Want to know what your home might be worth? Contact us for a FREE valuation!

Our team is ready to help you sell your home for the highest possible price ASAP
Key Details
Property Type Single Family Home
Sub Type Single Family
Listing Status Sold
Purchase Type For Sale
Square Footage 2,437 sqft
Price per Sqft $127
Subdivision Stratford Plantation
MLS Listing ID 513602
Sold Date 04/30/21
Style Traditional
Bedrooms 4
Full Baths 2
Half Baths 1
HOA Fees $31/ann
Year Built 2001
Lot Size 0.650 Acres
Property Description
A true southern paradise in sought after Stratford Plantation! Enjoy front porch rocking at it's finest, or take a dip in the pool in the private back yard. This homes offers 4 bedrooms and 2.5 bathrooms and has been lovingly brought back to life over the past few years. Some of the recent improvements include fresh paint in every room, a complete remodel of the master bath and half bath, plus all the upstairs carpet was removed and replaced with luxury laminate/wood flooring. The kitchen got a full makeover with freshly painted cabinets, all new appliances, large center island and granite counters. The great room is located just off the kitchen and has custom built-in shelving and gas fireplace (Not connected). The main bedroom suite is located on the second level and has a gorgeous new bath with tiled shower walls, glass sliding doors, soaking tub and separate vanities. Three additional bedrooms are also located on the second level with a full hall bathroom at the end of the hall. The backyard is a true oasis with an in-ground pool, new cabana with grilling station, retaining wall, fire pit, tree house, and beautiful landscaping. This home truly has it all plus conveniently located with easy access to both Columbia and Camden.
Location
State SC
County Kershaw
Area Kershaw County West - Lugoff, Elgin
Rooms
Primary Bedroom Level Second
Master Bedroom Double Vanity, Tub-Garden, Bath-Private, Separate Shower, Closet-Walk in, Ceiling Fan, Closet-Private, Floors-Hardwood
Bedroom 2 Second Bath-Shared, Tub-Shower, Ceiling Fan, Closet-Private, Floors-Hardwood
Dining Room Main Floors-Hardwood, Molding
Kitchen Main Eat In, Floors-Hardwood, Island, Pantry, Counter Tops-Granite, Backsplash-Tiled, Cabinets-Painted, Recessed Lights
Interior
Interior Features BookCase, Ceiling Fan, Garage Opener, Smoke Detector, Attic Pull-Down Access
Heating Central
Cooling Central
Flooring Hardwood, Tile
Fireplaces Number 1
Fireplaces Type Gas Log-Propane
Equipment Dishwasher, Refrigerator, Washer, Microwave Above Stove
Laundry Mud Room
Exterior
Exterior Feature Front Porch, Patio, Screened Porch, Shed, Porch (not screened)
Garage Garage Attached, side-entry
Garage Spaces 2.0
Fence Around Pool
Pool Yes
Street Surface Paved
Building
Lot Description Cul-de-Sac
Story 2
Foundation Crawl Space
Sewer Septic
Water Public
Structure Type Vinyl
Schools
Elementary Schools Dobys Mill
Middle Schools Leslie M Stover
High Schools Lugoff-Elgin
School District Kershaw County
Read Less
Bought with Salty Fin Realty
GET MORE INFORMATION





