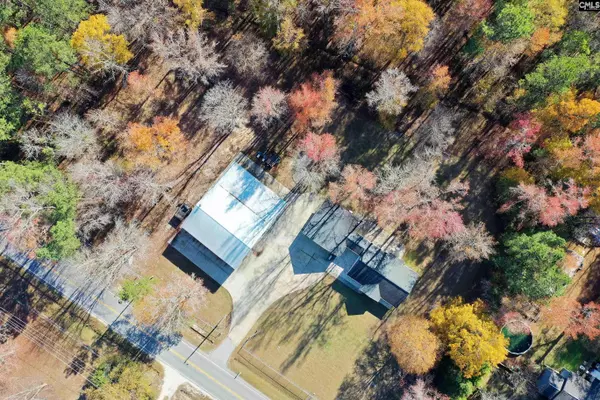For more information regarding the value of a property, please contact us for a free consultation.
783 Sessions (State Rd S28-101) Elgin, SC 29045
Want to know what your home might be worth? Contact us for a FREE valuation!

Our team is ready to help you sell your home for the highest possible price ASAP
Key Details
Property Type Single Family Home
Sub Type Single Family
Listing Status Sold
Purchase Type For Sale
Square Footage 1,378 sqft
Price per Sqft $277
Subdivision None
MLS Listing ID 553481
Sold Date 01/27/23
Style Ranch,Traditional
Bedrooms 3
Full Baths 2
Year Built 2011
Lot Size 3.140 Acres
Property Description
This beautiful ranch home sits on 3.14 acres. It has 3 beds and 2 baths. This home was completely remodeled with tile flooring throughout with the exception of new carpet in 2 of the bedrooms. The galley kitchen has kitchen Aid appliances; gas stove and a new dishwasher. Granite countertops in the kitchen and baths. The great room flow into the eat in dining area. The glass in the french doors will be replaced. Blinds will remain on all windows. The large pantry is between the kitchen and the laundry/utility/mud room combo. Speed Queen washer and dryer will convey. The large 2-car garage with epoxy floor covering is great place for family gatherings. The freezer and frig in the garage will convey. The workbench and safes will not convey. The shelves in garage will remain. Amish maple furnishing comes with the home . Dining room breakfast set is from Ashley Furniture.
Location
State SC
County Kershaw
Area Kershaw County West - Lugoff, Elgin
Rooms
Other Rooms Workshop
Primary Bedroom Level Main
Master Bedroom Bath-Private, Closet-Walk in, Ceiling Fan, Closet-Private, Floors - Carpet
Bedroom 2 Main Tub-Shower, Ceiling Fan, Closet-Private, Floors - Carpet
Kitchen Main Eat In, Galley, Pantry, Cabinets-Stained, Floors-Tile, Backsplash-Tiled
Interior
Heating Central, Electric, Propane, Wood Stove
Cooling Central, Wall Unit(s)
Equipment Dishwasher, Dryer, Freezer, Icemaker, Refrigerator, Washer, Microwave Countertop, Stove Exhaust Vented Exte, Gas Water Heater
Laundry Electric, Heated Space, Mud Room, Utility Room
Exterior
Garage Garage Attached, Front Entry
Garage Spaces 2.0
Street Surface Paved
Building
Story 1
Foundation Slab
Sewer Septic
Water Well
Structure Type Vinyl
Schools
Elementary Schools Blaney
Middle Schools Leslie M Stover
High Schools Lugoff-Elgin
School District Kershaw County
Read Less
Bought with NextHome Specialists
GET MORE INFORMATION





