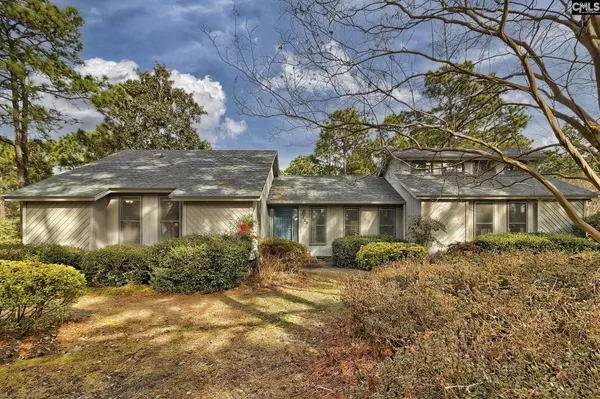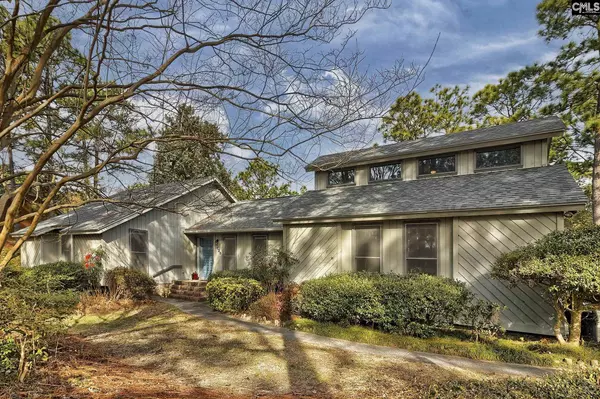For more information regarding the value of a property, please contact us for a free consultation.
123 Valhalla Drive Columbia, SC 29229
Want to know what your home might be worth? Contact us for a FREE valuation!

Our team is ready to help you sell your home for the highest possible price ASAP
Key Details
Property Type Single Family Home
Sub Type Single Family
Listing Status Sold
Purchase Type For Sale
Square Footage 2,104 sqft
Price per Sqft $147
Subdivision Woodlands
MLS Listing ID 555466
Sold Date 03/03/23
Style Ranch
Bedrooms 3
Full Baths 2
Half Baths 1
HOA Fees $7/ann
Year Built 1984
Lot Size 0.670 Acres
Property Description
This well maintained home sits on .67 acres in the established Woodlands Golf and Country Club Community and backs up to the Golf Course. As you enter the home, the spacious Great Room with updated fireplace, vaulted ceilings with beam is on the right. The back door opens to a large deck stretching across the rear of the house. Upstairs loft offers a great hangout space to have as a man cave or den. Laundry room and half bath are in the mudroom leading in from the 2.5 car garage with room to store the golf cart! The kitchen has painted cabinets and a breakfast area that offers peaceful views of the golf course as you drink your morning coffee. Down the hallway, the Master on Main is on the rear of the house with access to the deck and golf course views. It has a large master bathroom with dual vanity, separate water closet/shower, and large whirlpool tub. The additional two bedrooms share an updated hall bathroom. This home is move in ready with fresh paint, new flooring, updated lighting, and a well for the sprinkler system outside. Woodlands Country Club offers its members an amazing golf course, tennis, swimming, dining facilities, and social activities for families. “Membership Optional."
Location
State SC
County Richland
Area Columbia Northeast
Rooms
Other Rooms Bonus-Finished, Loft
Primary Bedroom Level Main
Master Bedroom Double Vanity, Bath-Private, Separate Shower, Whirlpool, Ceiling Fan, Closet-Private, Separate Water Closet, Floors - Carpet, Floors - Tile
Bedroom 2 Main Bath-Shared, Tub-Shower, Ceiling Fan, Closet-Private, Floors - Carpet
Kitchen Main Eat In, Counter Tops-Formica, Cabinets-Painted, Floors-Luxury Vinyl Plank
Interior
Interior Features Attic Storage, Garage Opener, Attic Access
Heating Central, Electric
Cooling Central
Fireplaces Number 1
Equipment Dishwasher, Disposal, Refrigerator, Microwave Countertop, Electric Water Heater
Laundry Closet, Electric, Heated Space, Mud Room
Exterior
Exterior Feature Deck, Sprinkler, Irrigation Well, Gutters - Partial, Front Porch - Uncovered, Back Porch - Uncovered
Parking Features Garage Attached, side-entry
Garage Spaces 2.0
Pool No
Street Surface Paved
Building
Lot Description On Golf Course
Story 1.5
Foundation Crawl Space
Sewer Public
Water Public
Structure Type Wood
Schools
Elementary Schools Pontiac
Middle Schools Wright
High Schools Spring Valley
School District Richland Two
Read Less
Bought with Keller Williams Palmetto
GET MORE INFORMATION





