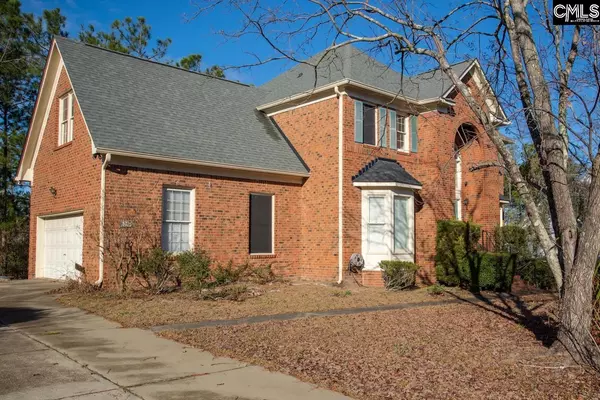For more information regarding the value of a property, please contact us for a free consultation.
31 Valkyrie Circle Columbia, SC 29229
Want to know what your home might be worth? Contact us for a FREE valuation!

Our team is ready to help you sell your home for the highest possible price ASAP
Key Details
Property Type Single Family Home
Sub Type Single Family
Listing Status Sold
Purchase Type For Sale
Square Footage 3,503 sqft
Price per Sqft $97
Subdivision Woodlands Ridge
MLS Listing ID 556772
Sold Date 05/12/23
Style Traditional
Bedrooms 4
Full Baths 2
Half Baths 1
Year Built 1990
Lot Size 10,890 Sqft
Property Description
Welcome to your dream home! This beautiful 3 story brick home is located in a well established golf course community, and offers tons of potential for those who are looking for a special place to call home. This home offers a fresh start for anyone wishing to put their own personality and stamp on their next home. With over 3,000 square feet, there is plenty of room for your family to grow. The mature landscaping provides a serene setting for kicking back on the weekends and enjoying life. Home sits on the 16th hole, and could have a potentially unobstructed view of the golf course with a little landscaping. Home boasts over 1100 square feet of finished basement space, with a full bathroom. This diamond in the rough has amazing potential, great bones and is a great opportunity for the savvy family looking for a home to restore cosmetically. Both Roof and HVAC have been replaced recently. With your own personal touch, this home can become the luxury dream you have been looking for. Don't miss this chance to call this beautiful home yours.
Location
State SC
County Richland
Area Columbia Northeast
Rooms
Other Rooms FROG (With Closet)
Primary Bedroom Level Second
Master Bedroom Double Vanity, French Doors, Tub-Garden, Closet-His & Her, Separate Shower, Ceilings-Tray, Ceiling Fan, Separate Water Closet, Floors - Carpet, Floors - Tile
Bedroom 2 Second Ceiling Fan, Closet-Private, Floors - Carpet
Dining Room Main Bay Window
Kitchen Main Bay Window, Floors-Laminate, Backsplash-Tiled
Interior
Interior Features Garage Opener, Intercom, Attic Pull-Down Access
Heating Central, Gas 1st Lvl, Split System
Cooling Central
Fireplaces Number 1
Fireplaces Type Gas Log-Propane
Equipment Dishwasher, Refrigerator, Microwave Above Stove
Laundry Mud Room
Exterior
Exterior Feature Deck, Workshop, Gutters - Full, Back Porch - Covered, Back Porch - Screened
Parking Features Garage Attached, side-entry
Garage Spaces 2.0
Fence NONE
Pool No
Street Surface Paved
Building
Lot Description On Golf Course
Story 2
Foundation Slab
Sewer Public
Water Public
Structure Type Brick-Partial-AbvFound,Fiber Cement-Hardy Plank
Schools
Elementary Schools Pontiac
Middle Schools Wright
High Schools Spring Valley
School District Richland Two
Read Less
Bought with eXp Realty LLC
GET MORE INFORMATION





