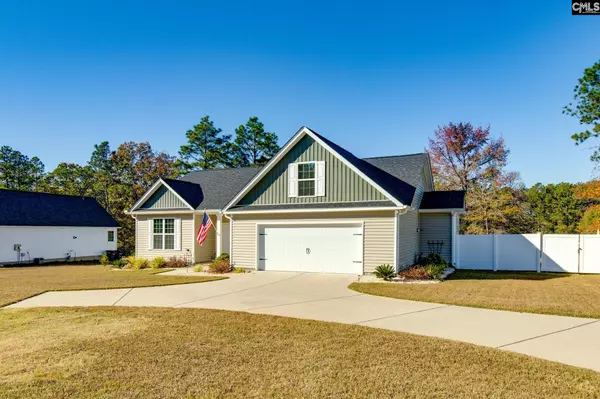For more information regarding the value of a property, please contact us for a free consultation.
1394 Wildwood Lane Elgin, SC 29045
Want to know what your home might be worth? Contact us for a FREE valuation!

Our team is ready to help you sell your home for the highest possible price ASAP
Key Details
Property Type Single Family Home
Sub Type Single Family
Listing Status Sold
Purchase Type For Sale
Square Footage 1,816 sqft
Price per Sqft $148
Subdivision None
MLS Listing ID 559713
Sold Date 05/22/23
Style Traditional
Bedrooms 3
Full Baths 2
Year Built 2019
Lot Size 0.510 Acres
Property Description
This beautiful home is ready for new owners! Offering an open floor plan with 3 bedrooms and 2 full bathrooms; great room with tons of natural light; eat-in kitchen with a corner pantry; master bedroom with a walk-in closet and private bath with garden tub and a separate shower; plus a huge bonus room on the second floor. Outside you will find a large covered porch overlooking the spacious fenced back yard. This home is located in an award winning school district, and is minutes away from shopping, dining and I-20. NO HOA! You could qualify for 100% financing through USDA! Make an appointment to tour today!
Location
State SC
County Kershaw
Area Kershaw County West - Lugoff, Elgin
Rooms
Other Rooms FROG (No Closet)
Primary Bedroom Level Main
Master Bedroom Double Vanity, Tub-Garden, Bath-Private, Separate Shower, Closet-Walk in, Ceiling Fan, Closet-Private, Recessed Lighting, Floors - Carpet, Floors - Vinyl
Bedroom 2 Main Ceiling Fan, Closet-Private, Floors - Carpet
Dining Room Main Area, Floors-EngineeredHardwood
Kitchen Main Bar, Eat In, Pantry, Counter Tops-Granite, Cabinets-Stained, Recessed Lights, Floors-EngineeredHardwood
Interior
Interior Features Attic Storage, Ceiling Fan, Garage Opener, Smoke Detector, Attic Access
Heating Central, Gas 1st Lvl, Gas 2nd Lvl
Cooling Central
Equipment Dishwasher, Microwave Above Stove, Tankless H20
Laundry Closet, Heated Space
Exterior
Exterior Feature Sprinkler, Gutters - Full, Front Porch - Covered, Back Porch - Covered
Garage Garage Attached, Front Entry
Garage Spaces 2.0
Fence Rear Only Vinyl, Rear Only-Chain Link
Pool No
Street Surface Paved
Building
Story 1.5
Foundation Slab
Sewer Septic
Water Public
Structure Type Vinyl
Schools
Elementary Schools Blaney
Middle Schools Leslie M Stover
High Schools Lugoff-Elgin
School District Kershaw County
Read Less
Bought with Half Moon Realty LLC
GET MORE INFORMATION





