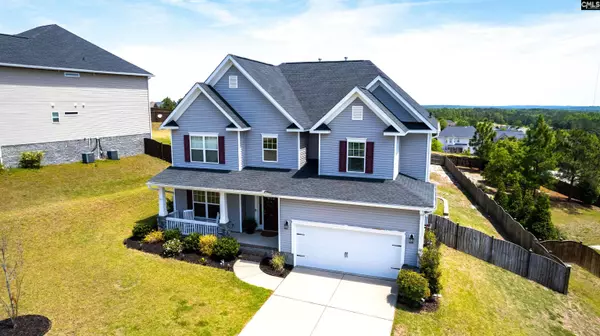For more information regarding the value of a property, please contact us for a free consultation.
58 Saughtree Lane W Elgin, SC 29045
Want to know what your home might be worth? Contact us for a FREE valuation!

Our team is ready to help you sell your home for the highest possible price ASAP
Key Details
Property Type Single Family Home
Sub Type Single Family
Listing Status Sold
Purchase Type For Sale
Square Footage 3,000 sqft
Price per Sqft $130
Subdivision Kelsney Ridge
MLS Listing ID 561489
Sold Date 06/05/23
Style Traditional,Craftsman
Bedrooms 4
Full Baths 3
HOA Fees $20/ann
Year Built 2016
Lot Size 0.380 Acres
Property Description
GORGEOUS VIEWS! Come see this PRISTINE home with views for miles that has 4 Bedrooms, 3 full baths which includes a guest room and full bath on the main floor! Enter the home to see a gorgeous entry way with sky high ceilings, dream of your holidays here with a gigantic Christmas tree in this space!! Off to the left is the formal dining room with coffered ceilings, plenty of room for a large table and china cabinet. Continue on to the large kitchen that has a double oven, range, microwave and fridge along with an eat-in table space and room for seats at the island. The kitchen overlooks the living room space that features beautiful shelving and a lovely fireplace. In the rear of the home you'll find the guest bedroom, full bathroom and storage space. Take the stairs to find the laundry room, two more bedrooms plus a large MEDIA ROOM! On the opposite end you'll find the Owner's Suite with tray ceilings and a view of the hills! The Owner's Bath features a double sink, separate tiled shower, garden tub, water closet, and large walk-in closet space. Take a walk out back and find a fully fenced in backyard space with deck, patio, parking pad/space and views! Updated carpet and paint, tankless H20, gutters, storage shed, updated deckboards, the list goes on and on! Come see this GEM today before it's gone! Back on the market due to no fault of the seller!
Location
State SC
County Kershaw
Area Kershaw County West - Lugoff, Elgin
Rooms
Other Rooms Bonus-Finished, Media Room
Primary Bedroom Level Second
Master Bedroom Double Vanity, Tub-Garden, Bath-Private, Separate Shower, Closet-Walk in, Ceilings-Tray, Closet-Private, Separate Water Closet, Floors - Carpet
Bedroom 2 Main Bath-Shared, Closet-Private, Floors - Carpet
Dining Room Main Molding, Ceilings-High (over 9 Ft), Floors-EngineeredHardwood, Ceilings – Coffered
Kitchen Main Eat In, Island, Pantry, Counter Tops-Granite, Backsplash-Tiled, Cabinets-Painted, Recessed Lights, Floors-EngineeredHardwood
Interior
Interior Features Ceiling Fan, Attic Pull-Down Access
Heating Central, Gas 1st Lvl, Gas 2nd Lvl
Cooling Central
Fireplaces Number 1
Fireplaces Type Gas Log-Natural
Equipment Dishwasher, Disposal, Refrigerator, Microwave Above Stove, Tankless H20
Laundry Heated Space
Exterior
Exterior Feature Deck, Patio, Sprinkler, Gutters - Full, Front Porch - Covered
Garage Garage Attached, Front Entry
Garage Spaces 2.0
Fence Privacy Fence, Wood
Pool No
Street Surface Paved
Building
Lot Description Cul-de-Sac
Story 2
Foundation Slab
Sewer Public
Water Public
Structure Type Vinyl
Schools
Elementary Schools Dobys Mill
Middle Schools Leslie M Stover
High Schools Lugoff-Elgin
School District Kershaw County
Read Less
Bought with NextHome Specialists
GET MORE INFORMATION





