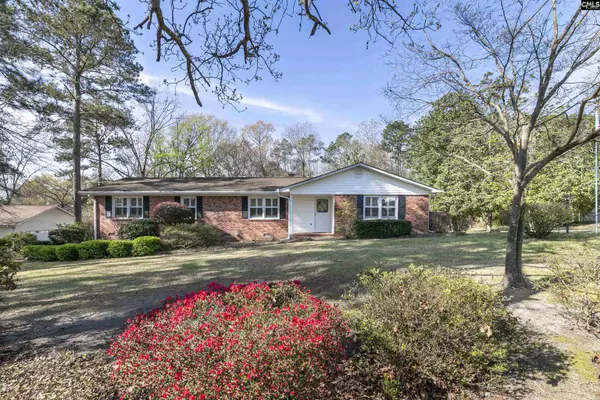For more information regarding the value of a property, please contact us for a free consultation.
1241 Surrey Lane Elgin, SC 29045
Want to know what your home might be worth? Contact us for a FREE valuation!

Our team is ready to help you sell your home for the highest possible price ASAP
Key Details
Property Type Single Family Home
Sub Type Single Family
Listing Status Sold
Purchase Type For Sale
Square Footage 2,085 sqft
Price per Sqft $151
Subdivision None
MLS Listing ID 553629
Sold Date 06/05/23
Style Ranch
Bedrooms 3
Full Baths 2
Year Built 1976
Lot Size 1.040 Acres
Property Description
Magnificent home located in the heart of Elgin and minutes from I-20 and Sandhills shopping center. Tucked amidst a peaceful quiet tree lined street finds your home in a beautiful country setting! This pristine home set on just over an acre of hardwood trees. This home features an open floor plan, plantation shutters throughout the home, beautiful hardwoods, owned security system, sunroom and heavy moldings throughout the home. The home features solar tubes that add great lighting to the home. Updated kitchen with all appliances to convey including washer and dryer! Huge master suite with walk in closet! Well for irrigation, workshop and 2 storage buildings!
Location
State SC
County Kershaw
Area Kershaw County West - Lugoff, Elgin
Rooms
Other Rooms Sun Room, Workshop
Primary Bedroom Level Main
Master Bedroom Bath-Private, Separate Shower, Skylight, Closet-Walk in, Ceilings-High (over 9 Ft), Built-ins, Ceiling Fan, Closet-Private, Floors-Hardwood
Bedroom 2 Main Ceilings-High (over 9 Ft), Built-ins, Ceiling Fan, Closet-Private, Floors-Hardwood
Dining Room Main Molding
Kitchen Main Island, Pantry, Counter Tops-Solid Surfac, Cabinets-Stained, Floors-Vinyl, Backsplash-Tiled, Recessed Lights
Interior
Interior Features Attic Storage, Ceiling Fan, Security System-Owned, Smoke Detector, Attic Access
Heating Central, Gas Pac
Cooling Central, Gas Pac
Fireplaces Number 1
Fireplaces Type Gas Log-Natural
Equipment Dishwasher, Disposal, Refrigerator, Microwave Above Stove, Gas Water Heater
Laundry Closet, Electric, Heated Space
Exterior
Garage Carport Attached
Pool No
Street Surface Paved
Building
Story 1
Foundation Crawl Space
Sewer Septic
Water Public, Well
Structure Type Brick-All Sides-AbvFound
Schools
Elementary Schools Blaney
Middle Schools Leslie M Stover
High Schools Lugoff-Elgin
School District Kershaw County
Read Less
Bought with Coldwell Banker Realty
GET MORE INFORMATION





