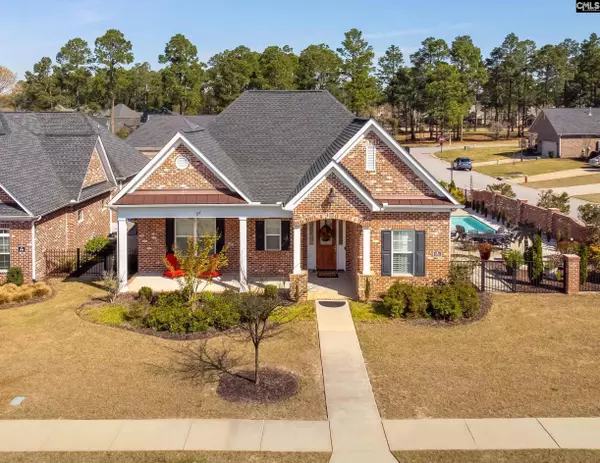For more information regarding the value of a property, please contact us for a free consultation.
575 Buckview Lane Elgin, SC 29045
Want to know what your home might be worth? Contact us for a FREE valuation!

Our team is ready to help you sell your home for the highest possible price ASAP
Key Details
Property Type Single Family Home
Sub Type Single Family
Listing Status Sold
Purchase Type For Sale
Square Footage 2,697 sqft
Price per Sqft $196
Subdivision Clubridge At Woodcreek Farms
MLS Listing ID 558885
Sold Date 06/26/23
Style Traditional
Bedrooms 3
Full Baths 2
Half Baths 1
HOA Fees $275/mo
Year Built 2017
Lot Size 8,712 Sqft
Property Description
SEE VIRTUAL TOUR BELOW!! Welcome to 575 Buckview Lane - where luxury and elegance meet a relaxed maintenance free lifestyle. Situated on one of the largest corner lots in Club Ridge with a POOL, this all brick, 2 bed 2.5 bath home features two primary suites, an office (could be third bedroom) and a sunroom all on the main level. Not a single detail was overlooked! From beautiful hardwood floors to architectural detailing and custom built-ins, this home has it all. Prepare to be impressed as you enter through the arched foyer with soaring 10 foot ceilings and 8 foot doors throughout the open floor plan. The kitchen features upgraded stainless steel appliances, quartz countertops, a custom bar and wine fridge, and an extended island that seats 6…perfect for entertaining! The kitchen flows seamlessly into the heated, cooled, & insulated sunroom overlooking your courtyard oasis. Retreat to the owner’s suite for some R&R in the spa-like tiled shower or soak up the sun in your gunite Ozone pool surrounded by beautiful landscaping and a 12 foot brick privacy fence. Feel like going out? Take a quick walk to the Woodcreek Club and enjoy dining, golf, tennis, and swim! The universal design of this home includes accessibility-height vanities, comfort-height toilets, and 36in doorways. And say goodbye to yard work! All exterior maintenance is included in the HOA for your convenience. This luxurious yet casual living experience will give you the freedom to finally enjoy your free time.
Location
State SC
County Richland
Area Columbia Northeast
Rooms
Other Rooms Sun Room, Office
Primary Bedroom Level Main
Master Bedroom Double Vanity, Tub-Garden, Separate Shower, Closet-Walk in, Ceilings-High (over 9 Ft), Built-ins, Ceiling Fan, Closet-Private, Floors-Hardwood, Separate Water Closet, Floors - Tile
Bedroom 2 Main Bath-Private, Sitting Room, Closet-Walk in, Ceilings-High (over 9 Ft), Ceiling Fan, Closet-Private, Floors-Hardwood, Floors - Tile
Kitchen Main Bar, Eat In, Floors-Hardwood, Island, Pantry, Counter Tops-Granite, Backsplash-Tiled, Cabinets-Painted, Recessed Lights
Interior
Interior Features Attic Storage, Garage Opener, Smoke Detector, Attic Pull-Down Access
Heating Gas 1st Lvl
Cooling Central
Fireplaces Number 1
Fireplaces Type Gas Log-Natural
Equipment Dishwasher, Disposal, Dryer, Refrigerator, Washer, Wine Cooler, Microwave Built In, Stove Exhaust Vented Exte, Tankless H20
Laundry Heated Space, Mud Room
Exterior
Exterior Feature Grill, Patio, Landscape Lighting, Gutters - Full, Front Porch - Covered
Garage Garage Attached, Rear Entry
Garage Spaces 2.0
Fence Rear Only Brick, Rear Only Wrought Iron
Pool Yes
Street Surface Paved
Building
Lot Description Corner
Story 1
Foundation Slab
Sewer Public
Water Public
Structure Type Brick-All Sides-AbvFound
Schools
Elementary Schools Catawba Trail
Middle Schools Summit
High Schools Spring Valley
School District Richland Two
Read Less
Bought with United Real Estate SC
GET MORE INFORMATION





