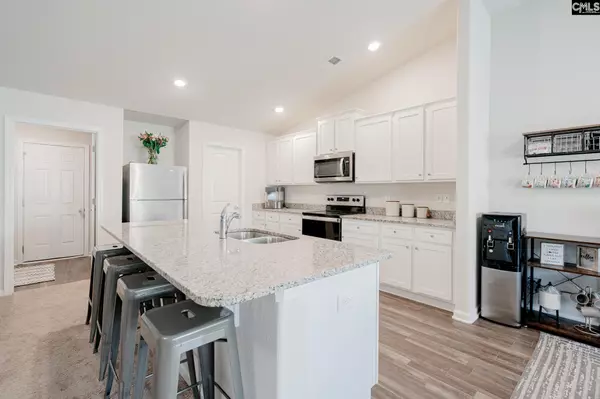For more information regarding the value of a property, please contact us for a free consultation.
131 Sundew Road Elgin, SC 29045
Want to know what your home might be worth? Contact us for a FREE valuation!

Our team is ready to help you sell your home for the highest possible price ASAP
Key Details
Property Type Single Family Home
Sub Type Single Family
Listing Status Sold
Purchase Type For Sale
Square Footage 1,878 sqft
Price per Sqft $140
Subdivision The Valley
MLS Listing ID 556916
Sold Date 07/31/23
Style Ranch
Bedrooms 3
Full Baths 2
HOA Fees $25/ann
Year Built 2020
Lot Size 7,405 Sqft
Property Description
ASK ABOUT AN ASSUMABLE VA LOAN! This one level, ranch style home is in immaculate condition, with only one owner, and is better than brand new! Located just 25 minutes from Fort Jackson & 45 minutes from Shaw AFB. This neighborhood is extra inviting and features sidewalks and a in-community park. The open concept main living area has a spacious and bright kitchen, ample dining space, and a living room that is built for entertaining guests or family. With a walk-in pantry and centralized laundry area, everything has more than enough room and is right where you need it to be. The primary suite is extremely large in space with a vaulted ceiling that elevates the area like no other. With 2 closets and a great sized vanity area, you can't go wrong. Outside, there is a covered patio that is perfect for using to enjoy the large backyard that this home provides you with. Come view this home today!
Location
State SC
County Richland
Area Columbia Northeast
Rooms
Primary Bedroom Level Main
Master Bedroom Closet-His & Her, Bath-Private, Recessed Lighting
Bedroom 2 Main Bath-Shared, Closet-Private, Recessed Lighting
Dining Room Main Recessed Lights, Floors - Vinyl
Kitchen Main Pantry, Counter Tops-Granite, Floors-Vinyl, Cabinets-Painted, Recessed Lights
Interior
Interior Features Attic Pull-Down Access
Heating Electric
Cooling Central
Laundry Electric
Exterior
Garage Garage Attached, Front Entry
Garage Spaces 2.0
Street Surface Paved
Building
Story 1
Foundation Slab
Sewer Public
Water Public
Structure Type Vinyl
Schools
Elementary Schools Catawba Trail
Middle Schools Summit
High Schools Spring Valley
School District Richland Two
Read Less
Bought with RE/MAX Home Team Realty LLC
GET MORE INFORMATION





