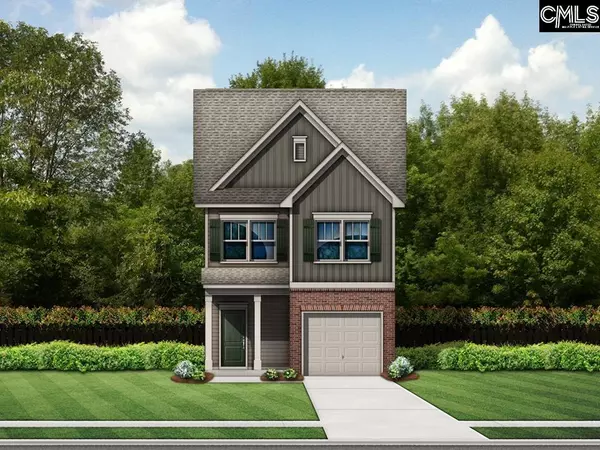For more information regarding the value of a property, please contact us for a free consultation.
1060 Crescent Moon Loop Hopkins, SC 29061
Want to know what your home might be worth? Contact us for a FREE valuation!

Our team is ready to help you sell your home for the highest possible price ASAP
Key Details
Property Type Single Family Home
Sub Type Single Family
Listing Status Sold
Purchase Type For Sale
Square Footage 1,650 sqft
Price per Sqft $138
Subdivision Savannah Woods
MLS Listing ID 561340
Sold Date 07/13/23
Style Traditional
Bedrooms 3
Full Baths 2
Half Baths 1
HOA Fees $24/ann
Year Built 2023
Lot Size 4,791 Sqft
Property Description
*NEW COMMUNITY ALERT* Welcome home to Savannah Woods, where you can enjoy a taste of peaceful living with easy access to Southeast Columbia wonderful dining, shopping & entertainment options. Many people prefer a home with a second level to keep the bedrooms separated from the main living spaces. The Lance gives you a multi-level home without the unused space you don't need. With all the bedrooms being on the second level, you'll love that the laundry is so close to the roomy closets. Your primary suite is to-die-for, complete with a large walk in closet and private bath. Two additional bedrooms share a bathroom which also has a dual sink option to make the bedtime routine a piece of cake. When sleep time is over, head downstairs to your spacious family room and kitchen area, which is sure to be bustling with fun. In your breakfast area, you'll love the sliding door to your patio for easy eating outdoors and soaking up warm summer days. The Lance is brilliant on more than one level. Don’t miss your opportunity to purchase new construction in the Hopkins area, conveniently located to Shaw Airforce Base, McEntire National Guard Base, Fort Jackson, Downtown Columbia, VA Medical Center and so much more. Contact Neighborhood Sales Manager for details on design selections and construction status. Schedule a tour today and ask about closing cost incentives. House is under construction. All photos are stock photos. Estimated completion June 2023.
Location
State SC
County Richland
Area Columbia - Southeast
Rooms
Primary Bedroom Level Second
Master Bedroom Double Vanity, Tub-Garden, Bath-Private, Separate Shower, Closet-Walk in, Ceilings-Tray, Closet-Private, Recessed Lighting, Separate Water Closet, Floors - Carpet, Floors - Vinyl
Bedroom 2 Second Bath-Shared, Closet-Private
Kitchen Main Eat In, Island, Pantry, Counter Tops-Granite, Floors-Vinyl, Backsplash-Tiled, Cabinets-Painted, Recessed Lights
Interior
Heating Gas 1st Lvl, Gas 2nd Lvl, Gas Pac
Cooling Central
Equipment Dishwasher, Disposal, Microwave Above Stove, Tankless H20
Laundry Utility Room
Exterior
Parking Features Garage Attached, Front Entry
Garage Spaces 1.0
Street Surface Paved
Building
Story 2
Foundation Slab
Sewer Public
Water Public
Structure Type Brick-Partial-AbvFound,Vinyl
Schools
Elementary Schools Horrell Hill
Middle Schools Southeast
High Schools Lower Richland
School District Richland One
Read Less
Bought with Coldwell Banker Realty
GET MORE INFORMATION



