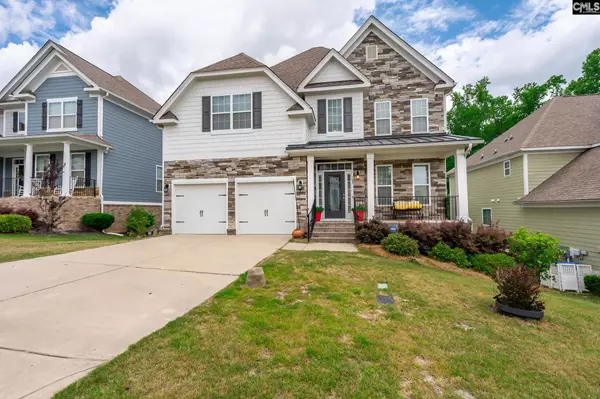For more information regarding the value of a property, please contact us for a free consultation.
169 Thacher Loop Elgin, SC 29045
Want to know what your home might be worth? Contact us for a FREE valuation!

Our team is ready to help you sell your home for the highest possible price ASAP
Key Details
Property Type Single Family Home
Sub Type Single Family
Listing Status Sold
Purchase Type For Sale
Square Footage 2,561 sqft
Price per Sqft $142
Subdivision Woodcreek Farms - The Village
MLS Listing ID 562891
Sold Date 08/14/23
Style Traditional
Bedrooms 5
Full Baths 3
Year Built 2015
Lot Size 6,098 Sqft
Property Description
Welcome home! Come enjoy this absolutely stunning home at The Village at Woodcreek Farms. Where you can enjoy the outdoors scenery with resort living everyday. There are miles of walking trails and over a dozen lakes including coopers lake and Rotureau Lake all within walking distance. They also have a beautiful golf course and a country club with swimming pool, 6 tennis court, a pro shop, Bar and Grill and many other amenities for members that you can have the option to join. You can have fun mingling with the community and there is something here for everyone. Woodcreek Farms is 10 minutes from all major shopping and restaurants and just a few blocks to the I-20. Approaching a Home you cannot help but notice the beautiful detailed stonework on the outside of the home. Entering the house, you have beautiful hardwood floors and a long massive staircase, magnificent high tray ceilings add so much charm. Stainless Steele appliances and a double oven make this kitchen a chefs delight. This spacious home with a basement has so much to offer, the list goes on and on that you must see it in person to appreciate all it has to offer. Please note: FULL BASEMENT WITH ACCESS FROM FIRST FLOOR.
Location
State SC
County Richland
Area Columbia Northeast
Rooms
Primary Bedroom Level Second
Master Bedroom Double Vanity, Tub-Garden, Separate Shower, Closet-Walk in, Separate Water Closet
Bedroom 2 Main
Kitchen Main Bar, Eat In, Galley, Floors-Hardwood, Counter Tops-Granite, Backsplash-Tiled, Recessed Lights
Interior
Interior Features Ceiling Fan, Garage Opener, Attic Pull-Down Access
Heating Central, Gas Pac
Cooling Central
Fireplaces Number 1
Fireplaces Type Gas Log-Natural
Equipment Dishwasher, Disposal, Microwave Above Stove, Tankless H20
Laundry Heated Space, Utility Room
Exterior
Exterior Feature Deck, Front Porch - Covered
Garage Garage Attached, Front Entry
Garage Spaces 2.0
Street Surface Paved
Building
Story 2
Foundation Crawl Space
Sewer Public
Water Public
Structure Type Fiber Cement-Hardy Plank,Stone
Schools
Elementary Schools Catawba Trail
Middle Schools Summit
High Schools Spring Valley
School District Richland Two
Read Less
Bought with eXp Realty LLC
GET MORE INFORMATION





