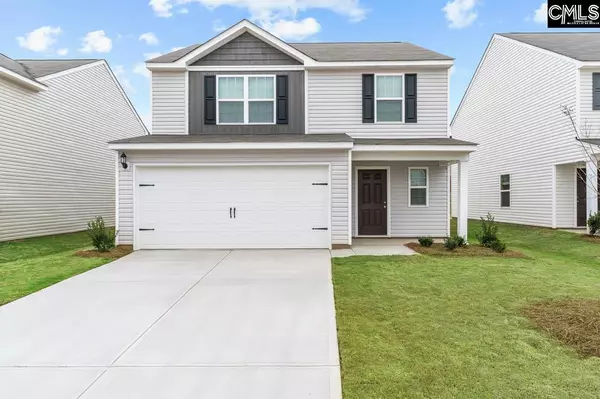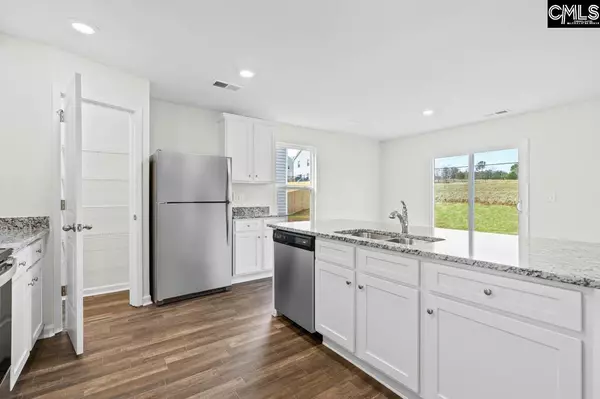For more information regarding the value of a property, please contact us for a free consultation.
424 Misty Knoll Drive Elgin, SC 29045
Want to know what your home might be worth? Contact us for a FREE valuation!

Our team is ready to help you sell your home for the highest possible price ASAP
Key Details
Property Type Single Family Home
Sub Type Single Family
Listing Status Sold
Purchase Type For Sale
Square Footage 1,800 sqft
Price per Sqft $152
Subdivision The Valley
MLS Listing ID 559456
Sold Date 08/15/23
Style Bi-level
Bedrooms 3
Half Baths 1
HOA Fees $300
Year Built 2023
Lot Size 6,969 Sqft
Property Description
This two-story floor plan features an open-concept layout. The home boasts three bedrooms and two and a half bathrooms including a stunning private master suite with a large walk-in closet. The covered front porch gives this home great curb appeal while the private back yard provides a perfect outdoor space to sit and relax in the evenings. With granite countertops, wood cabinetry with crown molding and recessed lighting, the kitchen is the stunning centerpiece of the home.
Location
State SC
County Richland
Area Columbia Northeast
Rooms
Primary Bedroom Level Second
Master Bedroom Bath-Private, Closet-Walk in, Recessed Lighting, Floors - Carpet
Bedroom 2 Second Bath-Shared, Closet-Private, Recessed Lighting, Floors - Carpet
Dining Room Main Recessed Lights, Floors-Luxury Vinyl Plank
Kitchen Main Pantry, Counter Tops-Granite, Cabinets-Painted, Recessed Lights, Floors-Luxury Vinyl Plank
Interior
Interior Features Ceiling Fan, Garage Opener, Smoke Detector, Attic Pull-Down Access
Heating Electric
Cooling Central
Laundry Electric
Exterior
Garage Garage Attached, Front Entry
Garage Spaces 2.0
Pool No
Street Surface Paved
Building
Story 2
Foundation Slab
Sewer Public
Water Public
Structure Type Vinyl
Schools
Elementary Schools Catawba Trail
Middle Schools Summit
High Schools Spring Valley
School District Richland Two
Read Less
Bought with LGI Homes-SC LLC
GET MORE INFORMATION





