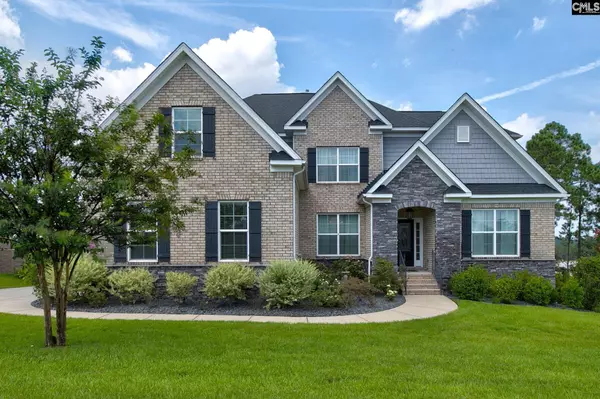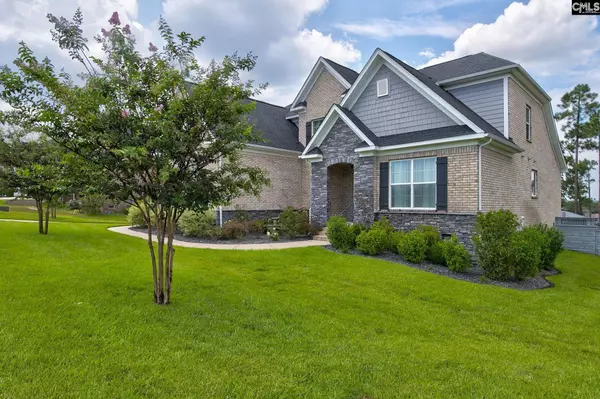For more information regarding the value of a property, please contact us for a free consultation.
839 Royal Oak Way Elgin, SC 29045
Want to know what your home might be worth? Contact us for a FREE valuation!

Our team is ready to help you sell your home for the highest possible price ASAP
Key Details
Property Type Single Family Home
Sub Type Single Family
Listing Status Sold
Purchase Type For Sale
Square Footage 3,717 sqft
Price per Sqft $178
Subdivision Woodcreek Farms - Woodcreek Crossing
MLS Listing ID 567379
Sold Date 08/21/23
Style Traditional
Bedrooms 4
Full Baths 3
Half Baths 1
HOA Fees $88/ann
Year Built 2018
Lot Size 0.420 Acres
Property Description
What a beauty on the golf course in Woodcreek Crossing! 4 bedrooms, 3.5 baths. Media Room has a 95 inch projector with surround sound that conveys. Heavy molding including 2 pc crown molding in the kitchen, foyer, and dining room. Beautiful coffer ceilings. Large Eat in kitchen, and a Butlers Pantry w/wine cooler. Upgraded cabinets with soft close drawers and doors with stainless steel appliances. Double oven and a gas cooktop stove. Recess lighting and a upgraded lighting package. 3 car garage! Finally step out back to an oasis! Lovely inground salt water 6 ft. Gunite swimming pool with a jacuzzi that has a automatic refill. There is also a gas fire pit and a cozy gazebo with power to sit under to catch the breeze w/power fans and screen lights along with a covered deck. Outdoor kitchen for barbecues and cooking. A well is available for irrigation and for the pool. This lovely home has so much to offer in a fantastic community! Close to Fort Jackson and all major interstate.
Location
State SC
County Richland
Area Columbia Northeast
Rooms
Other Rooms Media Room
Primary Bedroom Level Main
Master Bedroom Tub-Garden, Bath-Private, Separate Shower, Closet-Walk in, Ceilings-Tray, Ceiling Fan, Floors-Hardwood, Recessed Lighting
Bedroom 2 Second Bath-Private, Closet-Walk in, Tub-Shower, Ceilings-Tray, Ceiling Fan, Floors - Carpet
Dining Room Main Floors-Hardwood, Butlers Pantry, Ceilings – Coffered
Kitchen Main Eat In, Floors-Hardwood, Pantry, Counter Tops-Granite, Cabinets-Stained, Backsplash-Tiled, Recessed Lights
Interior
Interior Features Attic Storage, Ceiling Fan, Garage Opener, Smoke Detector
Heating Gas 1st Lvl, Gas 2nd Lvl
Cooling Central
Fireplaces Number 1
Fireplaces Type Gas Log-Natural
Equipment Dishwasher, Disposal, Refrigerator, Wine Cooler, Microwave Above Stove, Tankless H20, Gas Water Heater
Laundry Heated Space, Utility Room
Exterior
Exterior Feature Grill, Sprinkler, Landscape Lighting, Gutters - Full, Front Porch - Covered, Back Porch - Covered
Garage Garage Attached, side-entry
Garage Spaces 3.0
Fence Rear Only Wood
Pool Yes
Street Surface Paved
Building
Lot Description On Golf Course
Story 2
Foundation Crawl Space
Sewer Public
Water Public
Structure Type Brick-All Sides-AbvFound
Schools
Elementary Schools Catawba Trail
Middle Schools Summit
High Schools Spring Valley
School District Richland Two
Read Less
Bought with United Real Estate SC
GET MORE INFORMATION





