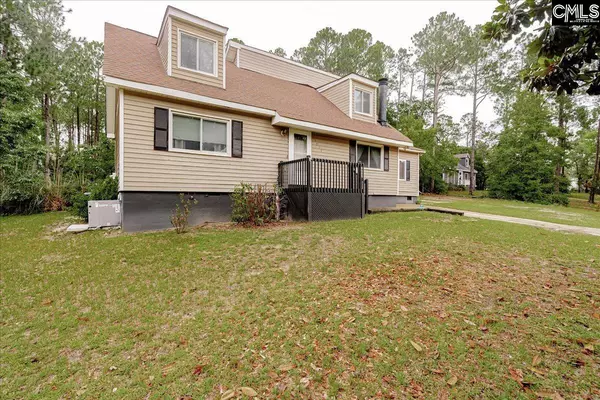For more information regarding the value of a property, please contact us for a free consultation.
1032 Oakland Drive Elgin, SC 29045
Want to know what your home might be worth? Contact us for a FREE valuation!

Our team is ready to help you sell your home for the highest possible price ASAP
Key Details
Property Type Single Family Home
Sub Type Single Family
Listing Status Sold
Purchase Type For Sale
Square Footage 1,773 sqft
Price per Sqft $143
Subdivision White Hills
MLS Listing ID 565258
Sold Date 09/11/23
Style Traditional
Bedrooms 3
Full Baths 2
Half Baths 1
Year Built 1978
Lot Size 0.740 Acres
Property Description
You are going to fall in love with this home in the White Hills neighborhood of Elgin. 3 spacious bedrooms, 2 and 1/2 bathrooms, lovely back deck overlooking a large back yard. Inside the home you will notice the beautiful hardwood flooring, fresh paint throughout, welcoming eat in kitchen with stainless steel appliances and updated backsplash. Carport was converted into a cozy living area with beautiful hardwood floors. The spacious downstairs laundry room has extra storage! The master bedroom also features hardwood flooring and a beautiful stand up tile shower. Moving upstairs you will find 2 extra large bedrooms with hardwood floors and walk-in closets that share a hall bath. The property is 3/4 of an acre with an above ground pool that is in great condition. Located conveniently just minutes to I20 and walking distance to Main St in Elgin!! You won't want to miss out on this one!
Location
State SC
County Kershaw
Area Kershaw County West - Lugoff, Elgin
Rooms
Primary Bedroom Level Main
Master Bedroom Bath-Private, Separate Shower, Ceiling Fan, Closet-Private
Bedroom 2 Second Bath-Shared, Closet-Walk in, Ceiling Fan, Closet-Private, Floors-Hardwood
Kitchen Main Eat In, Floors-Hardwood, Counter Tops-Formica, Backsplash-Other, Cabinets-Painted
Interior
Heating Central
Cooling Central
Fireplaces Number 1
Equipment Dishwasher
Laundry Closet, Heated Space
Exterior
Exterior Feature Deck, Front Porch - Uncovered
Garage None
Fence Chain Link
Pool Yes
Street Surface Paved
Building
Story 2
Foundation Crawl Space
Sewer Septic
Water Public
Structure Type Vinyl
Schools
Elementary Schools Blaney
Middle Schools Stover
High Schools Lugoff-Elgin
School District Kershaw County
Read Less
Bought with Keller Williams Realty
GET MORE INFORMATION





