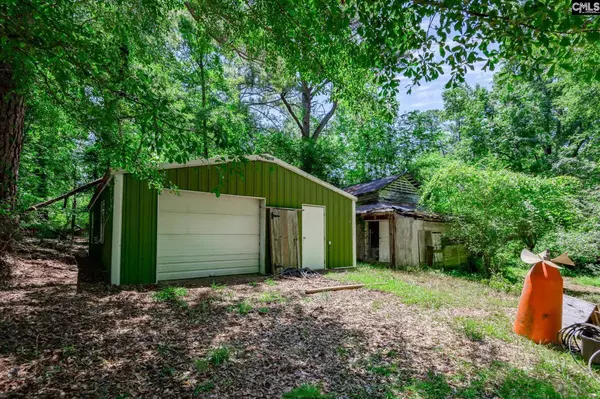For more information regarding the value of a property, please contact us for a free consultation.
8709 Wilson Boulevard Columbia, SC 29203
Want to know what your home might be worth? Contact us for a FREE valuation!

Our team is ready to help you sell your home for the highest possible price ASAP
Key Details
Property Type Single Family Home
Sub Type Single Family
Listing Status Sold
Purchase Type For Sale
Square Footage 2,391 sqft
Price per Sqft $183
Subdivision None
MLS Listing ID 565716
Sold Date 10/31/23
Style Tri-Level
Bedrooms 4
Full Baths 3
Year Built 1963
Lot Size 14.070 Acres
Property Description
14 Acres, Private Pond, Workshop, Barn, & All Brick Home. Enjoy Rural Living w/ Easy City Access! All-Brick Tri-Level Home with 4 Bedrooms, 3 Full Baths. Two Primary Bedrooms w/Private Baths, Large Screened Porch, Large 2-Car Carport, Large Brick Wood-Burning Fireplace, Real Hardwood Floors. Set on 14+ Acres w/ Private 1+ Acre Pond Stocked w/Bass and Brim, Open Sunny Field, Gorgeous Oaks, Wetlands Extending Halfway into Crane Creek. Active Top-Bar Beehive, Bird Coop, 24’x30’ Metal Building w/Plumbing + Power, 100 yr. old Barn, Fruit Tree Orchard + Fenced Garden w/Irrigation Growing Muscadine Grapes, Tea, Bananas. Vibrant Wildlife Activity Year-Round. 5 Minutes to I-77 & I-20, 5-10 Minutes to Shopping & Restaurants on Killian Rd., 15 Minutes to Private Schools, MUSC Northeast & Prisma Health Richland Hospitals, 20-25 Minutes to USC Main Campus, State House, & Ft. Jackson. Updates: Costly investments made since ownership including Architectural Shingles, Dual HVAC, Foundation Work, R38+ Attic Insulation, PEX Water Lines, Termite Bond (non-transferable), Crawlspace Encapsulation w/Dehumidifier, French Drain + Sump Pump, Rinnai Tankless Water Heater, Natural Gas Service & More. New owners need to replace drain line from upstairs primary bathroom & update interior as desired. Sold "AS IS"
Location
State SC
County Richland
Area Columbia Northeast
Rooms
Primary Bedroom Level Lower
Master Bedroom Closet-His & Her, Bath-Private, Closet-Walk in, Tub-Shower, Ceiling Fan, Closet-Private, Floors-Hardwood
Bedroom 2 Third Double Vanity, Bath-Shared, Tub-Shower, Ceiling Fan, Closet-Private, Floors-Hardwood
Dining Room Main Floors-Hardwood, Molding
Kitchen Main Cabinets-Natural, Eat In, Pantry, Counter Tops-Formica, Cabinets-Stained, Floors-Vinyl
Interior
Interior Features Attic Storage, BookCase, Ceiling Fan, Smoke Detector, Attic Pull-Down Access
Heating Central
Cooling Central
Fireplaces Number 1
Fireplaces Type Masonry, Wood Burning
Equipment Dryer, Refrigerator, Washer, Stove Exhaust Vented Exte, Tankless H20
Laundry Electric, Heated Space, Mud Room
Exterior
Exterior Feature Barn, Patio, Workshop, Gutters - Partial, Front Porch - Covered, Back Porch - Screened
Parking Features Carport Attached
Garage Spaces 2.0
Fence Chain Link, Partial
Waterfront Description Creek,Private Pond
Street Surface Paved
Building
Lot Description On Water
Faces East
Story 3
Foundation Crawl Space
Sewer Septic
Water Public
Structure Type Brick-All Sides-AbvFound
Schools
Elementary Schools Forest Heights
Middle Schools Alcorn
High Schools Eau Claire
School District Richland One
Read Less
Bought with Home Advantage Realty
GET MORE INFORMATION





