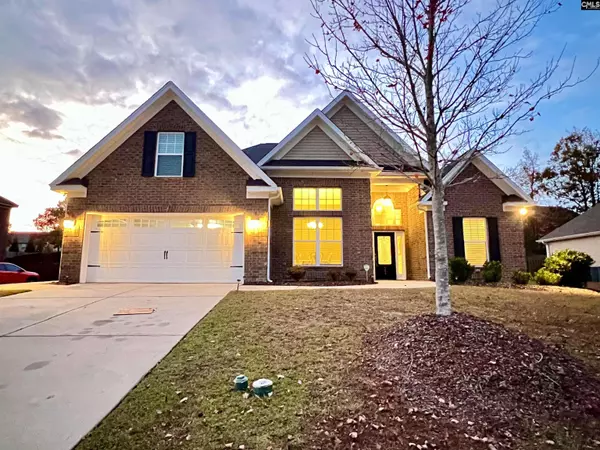For more information regarding the value of a property, please contact us for a free consultation.
164 Abney Estates Drive Blythewood, SC 29016
Want to know what your home might be worth? Contact us for a FREE valuation!

Our team is ready to help you sell your home for the highest possible price ASAP
Key Details
Property Type Single Family Home
Sub Type Single Family
Listing Status Sold
Purchase Type For Sale
Square Footage 2,515 sqft
Price per Sqft $151
Subdivision Abney Hills Estates
MLS Listing ID 574311
Sold Date 03/01/24
Style Traditional
Bedrooms 3
Full Baths 2
Half Baths 1
HOA Fees $42/ann
Year Built 2016
Lot Size 0.350 Acres
Property Description
Fabulous, like-new home boasting 3 bedrooms plus a FROG and 2.5 bathrooms; custom built to accommodate wheelchair access with widened doorways, zero step entries throughout the home and grab bars in the shared bath. The welcoming front entry opens into the stately foyer which showcases soaring ceilings that flow into the formal dining and living rooms. Rich, warm hardwood flooring greets you and continues through the main level. You will love the coffered ceilings in the living room! Architectural details such as archways, crown molding and wainscotting lend charm to the home. The kitchen is open to the living room so you won't miss a beat while entertaining. A tiled backsplash lines the kitchen while offering ample work space on the gleaming granite countertops. The expansive island offers room for dining space. A butler's pantry and a coffee station make the kitchen fun and functional. Dining space is also offered in the casual dining space off of the kitchen. You can also enjoy dining on the covered rear porch featuring a ceiling fan. The patio extends into the yard. The primary suite is an owner's oasis with a sitting area and spacious en suite bathroom featuring a beautifully tiled zero entry shower, dual vanity and walk-in closet. The secondary bedrooms feature walk-in closets and share the 2nd full bathroom which also offers an accessible shower. The FROG is the perfect flex space for a playroom of home office. Community amenities include clubhouse, pool and sidewalks.
Location
State SC
County Richland
Area Columbia Northeast
Rooms
Other Rooms FROG (No Closet)
Primary Bedroom Level Main
Master Bedroom Bath-Private, Separate Shower, Sitting Room, Closet-Walk in, Ceiling Fan, Floors-Hardwood, Recessed Lighting, Separate Water Closet
Bedroom 2 Main Separate Shower, Bath-Shared, Closet-Walk in, Closet-Private, Floors-Hardwood
Dining Room Main Floors-Hardwood, Molding, Ceilings-High (over 9 Ft)
Kitchen Main Bar, Eat In, Floors-Hardwood, Island, Counter Tops-Granite, Backsplash-Tiled, Cabinets-Painted, Recessed Lights
Interior
Interior Features Attic Storage, Ceiling Fan, Garage Opener, Security System-Leased, Attic Access
Heating Central
Cooling Central
Fireplaces Number 1
Fireplaces Type Gas Log-Natural
Equipment Dishwasher, Microwave Above Stove
Laundry Heated Space
Exterior
Exterior Feature Patio, Back Porch - Covered
Parking Features Garage Attached, Front Entry
Garage Spaces 2.0
Street Surface Paved
Building
Story 1.5
Foundation Slab
Sewer Public
Water Public
Structure Type Brick-Partial-AbvFound,Vinyl
Schools
Elementary Schools Bethel-Hanberry
Middle Schools Muller Road
High Schools Westwood
School District Richland Two
Read Less
Bought with ERA Wilder Realty
GET MORE INFORMATION





