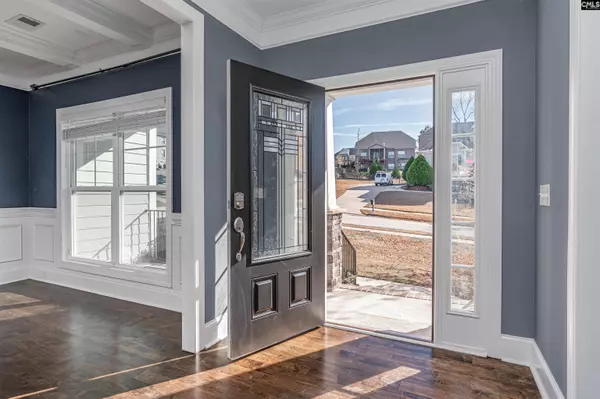For more information regarding the value of a property, please contact us for a free consultation.
412 Plume Lane Blythewood, SC 29016
Want to know what your home might be worth? Contact us for a FREE valuation!

Our team is ready to help you sell your home for the highest possible price ASAP
Key Details
Property Type Single Family Home
Sub Type Single Family
Listing Status Sold
Purchase Type For Sale
Square Footage 4,237 sqft
Price per Sqft $127
Subdivision Wren Creek
MLS Listing ID 575194
Sold Date 05/23/24
Style Craftsman
Bedrooms 5
Full Baths 4
HOA Fees $61/ann
Year Built 2014
Lot Size 0.490 Acres
Property Description
FINISHED BASEMENT! Gorgeous craftsmen style home with all the bells and whistles! Beautiful arches and hardwood floors throughout the entire main floor, this home has the welcoming feel that you'd love. The large windows throughout the home offer breathtaking natural light! Wrapped in coffered ceilings, heavy molding, and designer lighting, this home is perfect for your family while entertaining guests. With a front office on the main and a great room and dining room overlooking woods galore, this home gives you many reasons to never leave. Guests also have a bed and bath on the main overlooking the woods. The open floor concepts flows nicely from the great room to the farmhouse like kitchen with granite countertops and shiplap. The screened in porch and uncovered porch are just waiting for cool long summer nights. The second floor has 2 additional guest bedrooms and a huge bonus room, that is used as a media room but could flex as a 6th bedroom. The huge master bedroom has a great sitting room and large on-suite with garden tub, double vanity, and and spacious walk-in closet! The walkout basement leads you to a custom built fire pit and patio perfect for roasting marshmallows and long talks. Located in the highly desired Wren Creek subdivision, you're just minutes from the interstate. Schedule your showing today!
Location
State SC
County Richland
Area Columbia Northeast
Rooms
Primary Bedroom Level Second
Bedroom 2 Main
Dining Room Main
Kitchen Main
Interior
Heating Central
Cooling Central
Fireplaces Number 1
Exterior
Parking Features Garage Attached, side-entry
Garage Spaces 2.0
Pool No
Street Surface Paved
Building
Story 2
Foundation Crawl Space
Sewer Public
Water Public
Structure Type Fiber Cement-Hardy Plank
Schools
Elementary Schools Bethel-Hanberry
Middle Schools Muller Road
High Schools Westwood
School District Richland Two
Read Less
Bought with The Virtual Realty Group
GET MORE INFORMATION





