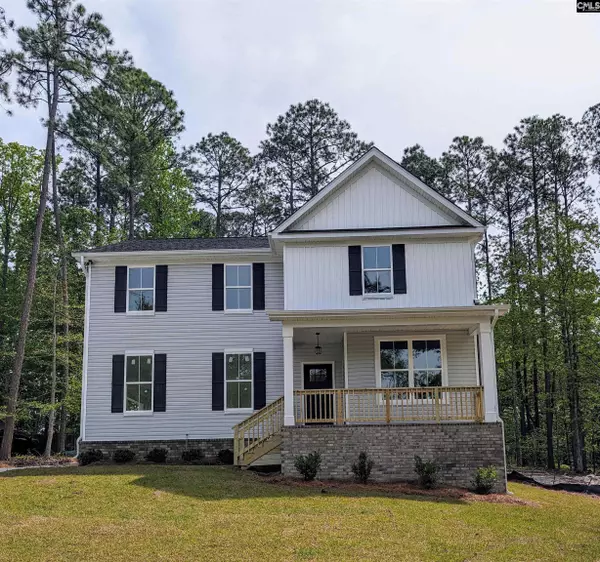For more information regarding the value of a property, please contact us for a free consultation.
40 Bird Song Lane Elgin, SC 29045
Want to know what your home might be worth? Contact us for a FREE valuation!

Our team is ready to help you sell your home for the highest possible price ASAP
Key Details
Property Type Single Family Home
Sub Type Single Family
Listing Status Sold
Purchase Type For Sale
Square Footage 2,467 sqft
Price per Sqft $160
Subdivision Heath Pond
MLS Listing ID 575912
Sold Date 05/31/24
Style Craftsman
Bedrooms 5
Full Baths 3
Year Built 2023
Lot Size 0.450 Acres
Property Description
Keystone Custom Builders has a gorgeous home available for you! This loaded craftsman style home is covenant to everything and sits on nearly half an acre! There's NO HOA but this home is located in the established neighborhood of Heath Pond. You'll enjoy cozying up to the fireplace on the main level in this spacious open floor plan! The main level features a large kitchen and pantry with stainless appliances, sunroom and a guest room/office! On the second level, you'll find a large primary suite with a large tile shower and stand alone tube. You'll also find two additional rooms and media room (could be 5th bedroom). Ready in March! Photos are stock.
Location
State SC
County Kershaw
Area Kershaw County West - Lugoff, Elgin
Rooms
Other Rooms Sun Room, Media Room, Office
Primary Bedroom Level Second
Master Bedroom Bay Window, Double Vanity, Bath-Private, Separate Shower, Closet-Walk in, Ceilings-High (over 9 Ft), Ceilings-Tray, Ceiling Fan, Closet-Private, Separate Water Closet, Floors - Carpet, Tub-Free Standing
Bedroom 2 Main Bath-Shared, Tub-Shower, Ceilings-High (over 9 Ft), Ceiling Fan, Closet-Private, Floors - Carpet
Kitchen Main Pantry, Counter Tops-Granite, Cabinets-Painted, Recessed Lights, Floors-Luxury Vinyl Plank
Interior
Interior Features Ceiling Fan, Garage Opener, Smoke Detector, Attic Pull-Down Access
Heating Central
Cooling Central
Fireplaces Number 1
Fireplaces Type Insert, Gas Log-Propane
Equipment Dishwasher, Disposal, Microwave Above Stove, Microwave Built In, Tankless H20
Laundry Electric, Heated Space, Utility Room
Exterior
Exterior Feature Deck, Sprinkler, Gutters - Partial, Front Porch - Covered, Back Porch - Uncovered
Garage Garage Attached, side-entry
Garage Spaces 2.0
Pool No
Street Surface Paved
Building
Story 2
Foundation Crawl Space
Sewer Public
Water Public
Structure Type Vinyl
Schools
Elementary Schools Dobys Mill
Middle Schools Leslie M Stover
High Schools Lugoff-Elgin
School District Kershaw County
Read Less
Bought with EXIT Real Est Consultants
GET MORE INFORMATION





