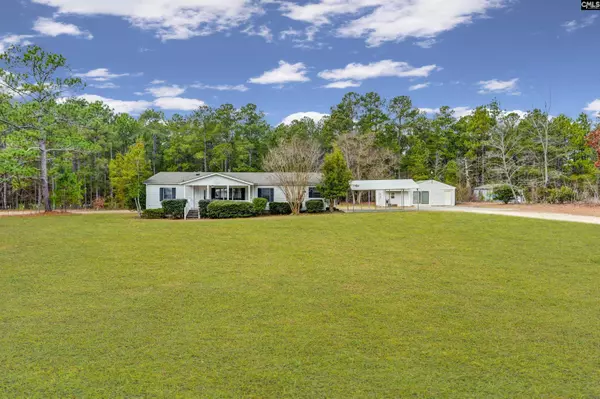For more information regarding the value of a property, please contact us for a free consultation.
207 Garlits Drive Elgin, SC 29045
Want to know what your home might be worth? Contact us for a FREE valuation!

Our team is ready to help you sell your home for the highest possible price ASAP
Key Details
Property Type Mobile Home
Sub Type Manufactured/Mobile
Listing Status Sold
Purchase Type For Sale
Square Footage 1,815 sqft
Price per Sqft $118
Subdivision Blaney Hills
MLS Listing ID 577207
Sold Date 08/07/24
Style Traditional
Bedrooms 3
Full Baths 2
Year Built 1986
Lot Size 1.270 Acres
Property Description
LOVELY HOME ON OVER AN ACRE LOT! This 3 bed/ 2 bath home is full of amazing features and updates including new paint, new flooring throughout and new cabinetry! Natural light spills throughout the flowing layout as you move with ease from one room to the next! The large living room offers a cozy fireplace and easy access to the kitchen. The spacious and bright eat-in kitchen boasts granite countertops and backsplash and tons of counter and cabinet space making cooking a breeze! The owner's suite features high ceilings, walk-in closet and full, private bath! Each additional bedroom offers ample closet space and access to lovely shared full bath. Enjoy relaxing or entertaining in the stunning sun room that looks out onto the large, private, serene backyard with firepit, patio and gazebo!
Location
State SC
County Kershaw
Area Kershaw County West - Lugoff, Elgin
Rooms
Other Rooms Sun Room, Office, Workshop
Primary Bedroom Level Main
Master Bedroom Closet-His & Her, Bath-Private, Closet-Walk in, Tub-Shower
Bedroom 2 Main Bath-Shared, Closet-Walk in, Tub-Shower, Closet-Private
Dining Room Main Floors-Luxury Vinyl Plank
Kitchen Main Eat In, Counter Tops-Granite, Cabinets-Other, Backsplash-Granite, Floors-Luxury Vinyl Plank
Interior
Heating Central
Cooling Central
Fireplaces Number 1
Fireplaces Type Wood Burning
Equipment Dishwasher, Stove Exhaust Vented Exte, Electric Water Heater
Laundry Mud Room
Exterior
Exterior Feature Deck, Gutters - Full, Front Porch - Covered
Garage Carport Detached
Garage Spaces 1.0
Street Surface Paved
Building
Faces Southeast
Story 1
Foundation Crawl Space
Sewer Septic
Water Public
Structure Type Vinyl
Schools
Elementary Schools Dobys Mill
Middle Schools Stover
High Schools Lugoff-Elgin
School District Kershaw County
Read Less
Bought with Non MLS Members
GET MORE INFORMATION





